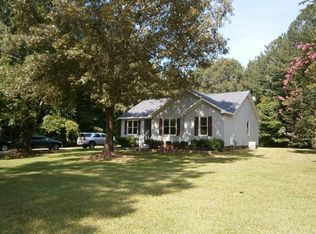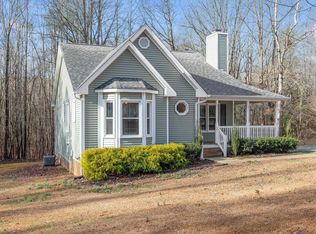Sold for $385,000
$385,000
2120 Canterbury Rd, Clayton, NC 27520
3beds
1,254sqft
Single Family Residence, Residential
Built in 1993
1.6 Acres Lot
$385,900 Zestimate®
$307/sqft
$1,634 Estimated rent
Home value
$385,900
$363,000 - $413,000
$1,634/mo
Zestimate® history
Loading...
Owner options
Explore your selling options
What's special
Welcome to your own private oasis in Clayton, NC! This updated home sits on a spacious 1.6 acre lot, providing plenty of room to spread out and enjoy the tranquility of country living. Step inside to find a brand new kitchen featuring a sleek, custom island with pet water bowl, upgraded appliances and all new LVP floors throughout. The open layout is perfect for entertaining guests or simply relaxing with family. Enjoy the modern, electric fireplace and custom tile. But the real showstopper is the HUGE, 30 x 40 detached garage/workshop/lean-to - ideal for car enthusiasts, hobbyists, or anyone in need of extra storage space. And let's not forget about the custom turf backyard, creating a low-maintenance outdoor retreat. With an additional driveway for convenience, this property truly has it all. Don't miss your chance to call this unique and inviting home yours - schedule a tour today!
Zillow last checked: 8 hours ago
Listing updated: October 28, 2025 at 12:53am
Listed by:
Sandi Nielsen 727-482-2340,
Mark Spain Real Estate
Bought with:
Amy Stanley, 335066
LPT Realty, LLC
Source: Doorify MLS,MLS#: 10082321
Facts & features
Interior
Bedrooms & bathrooms
- Bedrooms: 3
- Bathrooms: 2
- Full bathrooms: 2
Heating
- Central
Cooling
- Central Air
Appliances
- Included: Electric Cooktop, Microwave, Oven
- Laundry: Laundry Room
Features
- Cathedral Ceiling(s), Kitchen Island, Open Floorplan, Pantry, Quartz Counters, Smart Thermostat, Smooth Ceilings, Walk-In Closet(s)
- Flooring: Vinyl
- Has fireplace: Yes
- Fireplace features: Electric, Living Room
Interior area
- Total structure area: 1,254
- Total interior livable area: 1,254 sqft
- Finished area above ground: 1,254
- Finished area below ground: 0
Property
Parking
- Total spaces: 7
- Parking features: Detached, Driveway, Garage, Garage Door Opener
- Garage spaces: 2
- Carport spaces: 1
- Covered spaces: 3
- Uncovered spaces: 4
- Details: 2nd Driveway
Features
- Levels: One
- Stories: 1
- Patio & porch: Deck, Front Porch
- Exterior features: Kennel
- Fencing: Back Yard, Fenced
- Has view: Yes
Lot
- Size: 1.60 Acres
- Features: Many Trees, Private
Details
- Additional structures: Garage(s), Kennel/Dog Run, Shed(s), Workshop, See Remarks
- Parcel number: 05G03070R
- Special conditions: Standard
Construction
Type & style
- Home type: SingleFamily
- Architectural style: Traditional
- Property subtype: Single Family Residence, Residential
Materials
- Vinyl Siding
- Foundation: Pillar/Post/Pier
- Roof: Shingle
Condition
- New construction: No
- Year built: 1993
Utilities & green energy
- Sewer: Septic Tank
- Water: Public
Community & neighborhood
Location
- Region: Clayton
- Subdivision: Oxford Hills
Price history
| Date | Event | Price |
|---|---|---|
| 5/2/2025 | Sold | $385,000-1%$307/sqft |
Source: | ||
| 3/27/2025 | Pending sale | $389,000$310/sqft |
Source: | ||
| 3/14/2025 | Listed for sale | $389,000+19.7%$310/sqft |
Source: | ||
| 8/26/2022 | Sold | $325,000+3.2%$259/sqft |
Source: | ||
| 7/26/2022 | Contingent | $315,000$251/sqft |
Source: | ||
Public tax history
| Year | Property taxes | Tax assessment |
|---|---|---|
| 2025 | $1,973 +33.6% | $310,720 +71.4% |
| 2024 | $1,477 +10.1% | $181,280 +14.2% |
| 2023 | $1,342 -0.3% | $158,780 |
Find assessor info on the county website
Neighborhood: 27520
Nearby schools
GreatSchools rating
- 8/10Cleveland ElementaryGrades: PK-5Distance: 3.2 mi
- 8/10Clayton MiddleGrades: 6-8Distance: 2.4 mi
- 5/10Clayton HighGrades: 9-12Distance: 3.3 mi
Schools provided by the listing agent
- Elementary: Johnston - Cleveland
- Middle: Johnston - Clayton
- High: Johnston - Clayton
Source: Doorify MLS. This data may not be complete. We recommend contacting the local school district to confirm school assignments for this home.
Get a cash offer in 3 minutes
Find out how much your home could sell for in as little as 3 minutes with a no-obligation cash offer.
Estimated market value$385,900
Get a cash offer in 3 minutes
Find out how much your home could sell for in as little as 3 minutes with a no-obligation cash offer.
Estimated market value
$385,900

