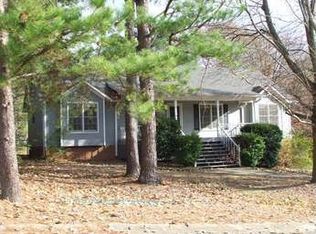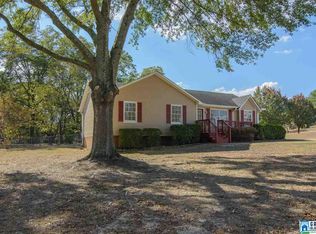Sold for $66,850 on 05/01/23
$66,850
2120 Brewster Rd, Birmingham, AL 35235
3beds
1,518sqft
Single Family Residence
Built in 1930
0.74 Acres Lot
$-- Zestimate®
$44/sqft
$1,347 Estimated rent
Home value
Not available
Estimated sales range
Not available
$1,347/mo
Zestimate® history
Loading...
Owner options
Explore your selling options
What's special
CUTE 3 Bedroom 2 Bath home with Historical Designation. This home features living room, dining room, kitchen, den and laundry room. Not able to qualify for financing, some repairs needed to make this home your own! Right of Redemption may apply.
Zillow last checked: 8 hours ago
Listing updated: May 03, 2023 at 01:06pm
Listed by:
Hugh Morrow 205-879-7665,
RE/MAX Preferred
Bought with:
Carol Reid
Realty by Design
Source: GALMLS,MLS#: 1345222
Facts & features
Interior
Bedrooms & bathrooms
- Bedrooms: 3
- Bathrooms: 2
- Full bathrooms: 2
Primary bedroom
- Level: First
Bedroom 1
- Level: First
Bedroom 2
- Level: First
Primary bathroom
- Level: First
Bathroom 1
- Level: First
Dining room
- Level: First
Family room
- Level: First
Kitchen
- Level: First
Living room
- Level: First
Basement
- Area: 0
Heating
- Central
Cooling
- Central Air
Appliances
- Included: Electric Cooktop, Dishwasher, Electric Water Heater
- Laundry: Electric Dryer Hookup, Washer Hookup, Main Level, Laundry Room, Laundry (ROOM), Yes
Features
- None, Linen Closet, Tub/Shower Combo
- Flooring: Carpet, Hardwood, Tile
- Basement: Crawl Space
- Attic: None
- Number of fireplaces: 1
- Fireplace features: Brick (FIREPL), Den, Gas
Interior area
- Total interior livable area: 1,518 sqft
- Finished area above ground: 1,518
- Finished area below ground: 0
Property
Parking
- Parking features: Driveway
- Has uncovered spaces: Yes
Features
- Levels: One
- Stories: 1
- Patio & porch: Covered (DECK), Open (DECK), Deck
- Pool features: None
- Has spa: Yes
- Spa features: Bath
- Has view: Yes
- View description: None
- Waterfront features: No
Lot
- Size: 0.74 Acres
Details
- Additional structures: Storage
- Parcel number: 1200162001034.003
- Special conditions: As Is,Real Estate Owned
Construction
Type & style
- Home type: SingleFamily
- Property subtype: Single Family Residence
Materials
- Other
Condition
- Year built: 1930
Utilities & green energy
- Water: Public
- Utilities for property: Sewer Connected
Community & neighborhood
Location
- Region: Birmingham
- Subdivision: Carlisle Estates
Price history
| Date | Event | Price |
|---|---|---|
| 11/26/2025 | Listing removed | $239,900$158/sqft |
Source: | ||
| 8/11/2025 | Price change | $239,900-4%$158/sqft |
Source: | ||
| 7/5/2025 | Price change | $249,900-3.8%$165/sqft |
Source: | ||
| 6/26/2025 | Price change | $259,900-3.7%$171/sqft |
Source: | ||
| 6/11/2025 | Price change | $269,900-3.6%$178/sqft |
Source: | ||
Public tax history
| Year | Property taxes | Tax assessment |
|---|---|---|
| 2025 | $809 +6.7% | $17,200 +6.3% |
| 2024 | $758 -53.2% | $16,180 -50% |
| 2023 | $1,620 +131.3% | $32,340 +115% |
Find assessor info on the county website
Neighborhood: 35235
Nearby schools
GreatSchools rating
- 3/10Bryant Park ElementaryGrades: PK-5Distance: 0.5 mi
- 2/10Clay-Chalkville Middle SchoolGrades: 6-8Distance: 4.7 mi
- 3/10Clay-Chalkville High SchoolGrades: 9-12Distance: 4.4 mi
Schools provided by the listing agent
- Elementary: Chalkville
- Middle: Clay - Chalkville
- High: Clay - Chalkville
Source: GALMLS. This data may not be complete. We recommend contacting the local school district to confirm school assignments for this home.

Get pre-qualified for a loan
At Zillow Home Loans, we can pre-qualify you in as little as 5 minutes with no impact to your credit score.An equal housing lender. NMLS #10287.

