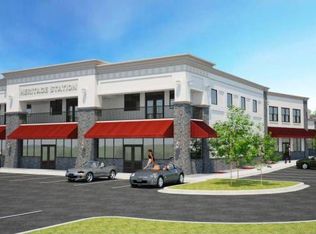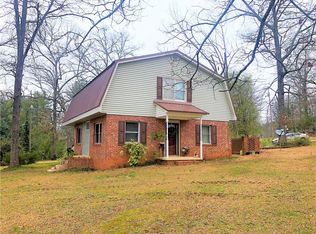Location Location Location! This lovely traditional brick ranch sits right on Blue Ridge blvd, Hwy 28,. It has been cleaned by EPA certified professionals to spray and kill all virus's bacteria's and allergens. You can enter knowing this house is clear from corona or other virus as well. This brick and cedar shake home has 3 bedrooms and 2.5 bathrooms, a large living room with a bay window and hearth room. There is room in the kitchen for a dining room table. Off the kitchen is another huge recreation room. It has custom made hardwood flooring and can be a media room, recreational room or you can create a huge master suite. It is situated on a 1.35 acre lot with huge shade trees and a beautiful lawn. There are fruit trees and azaleas, hydrangeas etc. It sets way off the road and has a privacy about it due to the location and large front yard It has a gorgeous in ground pool with a slide. The pool goes to 10' deep and has a huge concrete surround-currently being re-surfaced The fire pit is also underway in the back yard as well. The new outbuilding in the front yard does not stay, the other buildings can stay or be removed at the buyers request The interior has been completely updated with gorgeous wood work, inlaid ceilings, wall trim and details with shiplap style barn wood and more detailed woodworking wainscoting. The kitchen is open to the hearth room via an eat in bar area. A large laundry room is off the kitchen and has a door to keep noise to a minimum The brick wood burning fireplace can be used for heat or you can add gas logs. The three bedrooms and two and 1/2 bathrooms are also updated with trim work and lots of detail. The yard has a fenced in play area and there are several storage buildings that can stay or remain with the home. Check sq footage as zillow etc still shows the attached covered pool house. It has been removed to allow an outdoor and not indoor pool. In the large backyard the pool takes center stage and has a large concrete patio all around. There is also an old tennis court area ( no longer used as a tennis court) but a large flat concrete area that could be used to build a garage or carport or you could add tennis back to this home or a full sized basketball court Originally built for the president of Duke energy during the construction of Lake Keowee, this house was "the" house to own. The county has this listed as Zone free, and more information will be updated about what potential use this house/land can be used for in the future if you want a commercial site. Roof is 5 years old.
This property is off market, which means it's not currently listed for sale or rent on Zillow. This may be different from what's available on other websites or public sources.

