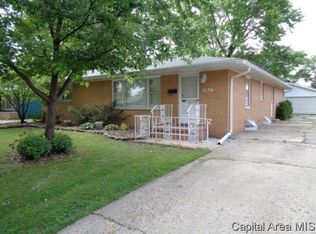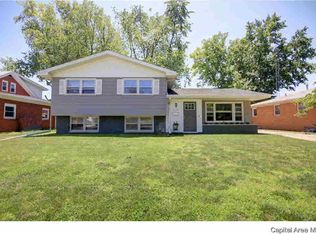Sold for $210,000
$210,000
2120 Blackhawk Rd, Springfield, IL 62702
4beds
2,835sqft
Single Family Residence, Residential
Built in 1958
0.29 Acres Lot
$259,800 Zestimate®
$74/sqft
$2,354 Estimated rent
Home value
$259,800
$239,000 - $281,000
$2,354/mo
Zestimate® history
Loading...
Owner options
Explore your selling options
What's special
One owner, very well maintained BRICK cape-cod in popular Indian Hills with great curb appeal, almost 3,000 sq ft & many updates! Kitchen updated with solid surface counters, tile backsplash & stainless appliances, has attached dining area, lots of cabinets & door to fenced back yard & covered patio. Tiled foyer in large living room with gas log fireplace & Hardwood under carpet. Two spacious bedrooms on main floor with great closet space, two additional huge bedrooms upstairs with dormers, abundant closet space, beautiful hardwood floors & tons of attic storage space. Main floor & upper bathrooms updated with new fixtures, tiled shower on main floor, tiled tub/shower upstairs. Lower level with family room, cool retro 2nd kitchen area & lots of storage. Updates include Roof 2019, Furnace/AC 2015, replacement windows (year unknown). Hardwood believed to be under all carpets. Drop-down stairs to HUGE attic space over garage. Preinspected, repairs noted on report. Home is in estate and is sold as-is, seller will make no additional repairs. Don't miss your chance to own this solid-built, spacious brick home!
Zillow last checked: 8 hours ago
Listing updated: December 30, 2023 at 12:01pm
Listed by:
Tina Davidson Mobl:217-553-2245,
The Real Estate Group, Inc.
Bought with:
Diane Tinsley, 471018772
The Real Estate Group, Inc.
Source: RMLS Alliance,MLS#: CA1026389 Originating MLS: Capital Area Association of Realtors
Originating MLS: Capital Area Association of Realtors

Facts & features
Interior
Bedrooms & bathrooms
- Bedrooms: 4
- Bathrooms: 3
- Full bathrooms: 3
Bedroom 1
- Level: Main
- Dimensions: 14ft 11in x 14ft 6in
Bedroom 2
- Level: Main
- Dimensions: 11ft 3in x 13ft 2in
Bedroom 3
- Level: Upper
- Dimensions: 19ft 1in x 11ft 1in
Bedroom 4
- Level: Upper
- Dimensions: 14ft 0in x 11ft 2in
Other
- Level: Main
Other
- Area: 675
Additional room
- Description: basement kitchen
- Dimensions: 16ft 9in x 13ft 8in
Family room
- Level: Basement
- Dimensions: 21ft 2in x 13ft 7in
Kitchen
- Level: Main
- Dimensions: 13ft 1in x 21ft 4in
Laundry
- Level: Basement
Living room
- Level: Main
- Dimensions: 22ft 2in x 14ft 6in
Main level
- Area: 1350
Upper level
- Area: 810
Heating
- Forced Air
Cooling
- Central Air
Appliances
- Included: Dishwasher, Disposal, Microwave, Range, Refrigerator, Gas Water Heater
Features
- Solid Surface Counter, Ceiling Fan(s), High Speed Internet
- Windows: Replacement Windows, Window Treatments, Blinds
- Basement: Full,Partially Finished
- Attic: Storage
- Number of fireplaces: 2
- Fireplace features: Gas Log, Family Room, Living Room, Electric
Interior area
- Total structure area: 2,160
- Total interior livable area: 2,835 sqft
Property
Parking
- Total spaces: 2
- Parking features: Attached
- Attached garage spaces: 2
- Details: Number Of Garage Remotes: 1
Features
- Patio & porch: Patio, Porch
Lot
- Size: 0.29 Acres
- Dimensions: 83 x 150
- Features: Level
Details
- Additional structures: Shed(s)
- Parcel number: 14140383006
Construction
Type & style
- Home type: SingleFamily
- Property subtype: Single Family Residence, Residential
Materials
- Frame, Brick
- Foundation: Block
- Roof: Composition,Shingle
Condition
- New construction: No
- Year built: 1958
Utilities & green energy
- Sewer: Public Sewer
- Water: Public
Community & neighborhood
Security
- Security features: Security System
Location
- Region: Springfield
- Subdivision: Indian Hills
Other
Other facts
- Road surface type: Paved
Price history
| Date | Event | Price |
|---|---|---|
| 12/29/2023 | Sold | $210,000$74/sqft |
Source: | ||
| 12/12/2023 | Pending sale | $210,000$74/sqft |
Source: | ||
| 12/9/2023 | Listed for sale | $210,000$74/sqft |
Source: | ||
Public tax history
| Year | Property taxes | Tax assessment |
|---|---|---|
| 2024 | $6,818 +32.3% | $81,167 +17.1% |
| 2023 | $5,153 +5.1% | $69,286 +5.4% |
| 2022 | $4,904 +40% | $65,724 +3.9% |
Find assessor info on the county website
Neighborhood: Indian Hills
Nearby schools
GreatSchools rating
- 2/10Fairview Elementary SchoolGrades: K-5Distance: 0.6 mi
- 1/10Washington Middle SchoolGrades: 6-8Distance: 2.5 mi
- 1/10Lanphier High SchoolGrades: 9-12Distance: 1.2 mi
Get pre-qualified for a loan
At Zillow Home Loans, we can pre-qualify you in as little as 5 minutes with no impact to your credit score.An equal housing lender. NMLS #10287.

