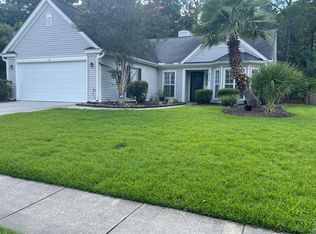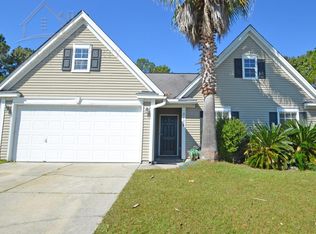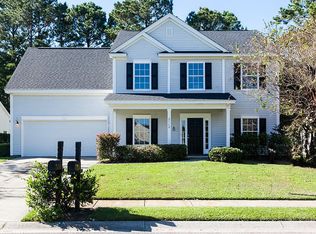Welcome to 2120 Andover Way, a Newly Renovated One Story Home located in the convenient Arlington section of the beautiful Park West Subdivision. This home has a Courtyard Entry that features a Two Car Garage and a short Walk to the Welcoming Front Entry. Upon entering the home you will notice the NEW Hardwood Ebony Wood Flooring throughout the home and the Newly Painted Walls and Trim. Notice the Cathedral Ceiling and the abundance of Natural Light that fills the home. The Kitchen has Oil Rubbed Bronze pulls on the Oak Cabinetry, White Appliances and a New Insinkerator (disposal) and New Dishwasher. The Laundry area is located off the kitchen behind Double Sliding Doors. This Eat-In-Kitchen features a Pantry, Bay Window and Access to the Two Car Garage. The Master Bedroom also has a Cathedral Ceiling, Walk-In Closet and a Large Master En Suite with Double Sink Vanity, Soaking Tub and Separate Shower Enclosure. The Two Guest Bedrooms are located off the Dining Room at the side of the home separated by the Guest Bathroom and Hall Linen Closets. This home features a patio off the Living Room to the back of the home and has a very private fenced in yard that backs up to a wooded space making this this a premium and private lot, one of the reasons why the owner originally purchased the home. As you will see there are many improvements throughout while conveniently located within minutes of Golf, Swimming, Beaches, Schools, Downtown Charleston and Charleston International Airport. Don't let this one get away, please call for more information and schedule a tour today!
This property is off market, which means it's not currently listed for sale or rent on Zillow. This may be different from what's available on other websites or public sources.


