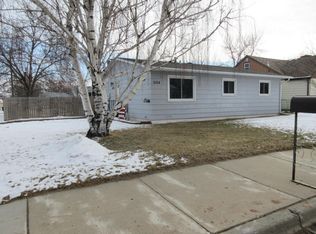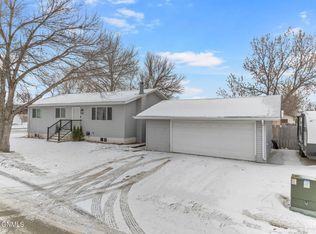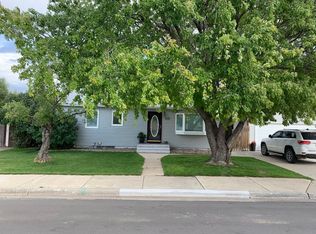Sold on 04/26/24
Price Unknown
2120 6th Ave E, Williston, ND 58801
3beds
1,329sqft
Single Family Residence
Built in 1950
6,969.6 Square Feet Lot
$330,600 Zestimate®
$--/sqft
$1,431 Estimated rent
Home value
$330,600
$304,000 - $357,000
$1,431/mo
Zestimate® history
Loading...
Owner options
Explore your selling options
What's special
Welcome to your dream home! This charming 3-bedroom, 1-bathroom abode boasts a spacious fully fenced yard adorned with mature trees, providing both privacy and serenity. The highlight? A large 2-car heated and insulated garage, ideal for car enthusiasts or DIY aficionados as well as comfort in the ND winters.
Step inside to discover a cozy living room featuring a natural stone faced wood-burning fireplace, perfect for chilly evenings. Ascend to the loft, that can easily be transformed into a luxurious primary bedroom oasis with plush carpeting and a generously sized closet, offering the potential for a very retreat-like ambiance.
But the excitement doesn't end there! Unleash your creativity in the 1,004 sq ft unfinished basement, already plumbed for a bathroom, awaiting your personal touch. Whether it's additional living space, another bedroom, a home gym, or a recreation area, the possibilities are endless. All new plumbing in basement as well as updated and secured electrical. It is ready for your finishing touch!
Newer shingles and windows and new radiant heat baseboards.
Don't miss out on the opportunity to make this house your forever home, where comfort, convenience, and potential collide. Schedule your viewing today and prepare to embark on a journey of homeownership bliss!
Zillow last checked: 8 hours ago
Listing updated: January 02, 2025 at 11:46am
Listed by:
Jasmin N Lewellyn 701-206-0732,
REAL
Bought with:
Kari A Donner, 8902
Donner Realty
Source: Great North MLS,MLS#: 4012330
Facts & features
Interior
Bedrooms & bathrooms
- Bedrooms: 3
- Bathrooms: 1
- Full bathrooms: 1
Heating
- Baseboard, Boiler, Electric, Fireplace(s), Hot Water
Cooling
- Wall/Window Unit(s), None
Appliances
- Included: Dishwasher, Disposal, Dryer, Electric Range, Range Hood, Refrigerator, Washer
Features
- Main Floor Bedroom
- Flooring: Vinyl, Carpet, Linoleum
- Basement: Bath/Stubbed,Concrete,Full,Interior Entry,Sump Pump,Unfinished
- Number of fireplaces: 1
- Fireplace features: Heatilator, Living Room, Wood Burning
Interior area
- Total structure area: 1,329
- Total interior livable area: 1,329 sqft
- Finished area above ground: 1,329
- Finished area below ground: 0
Property
Parking
- Total spaces: 2
- Parking features: Detached, Garage Door Opener, Garage Faces Rear, Heated Garage, Insulated, Double Driveway, Alley Access
- Garage spaces: 2
Features
- Levels: One and One Half
- Stories: 1
- Patio & porch: Patio, Porch
- Exterior features: Storage, Rain Gutters, Private Yard
- Fencing: Wood,Full,Privacy
Lot
- Size: 6,969 sqft
- Dimensions: 65.7 x 108.85
- Features: Sprinklers In Rear, Sprinklers In Front, Landscaped, Level, Lot - Owned, Rectangular Lot
Details
- Additional structures: Shed(s)
- Parcel number: 01676003928000
Construction
Type & style
- Home type: SingleFamily
- Architectural style: Ranch
- Property subtype: Single Family Residence
Materials
- Aluminum Siding, Brick
- Foundation: Concrete Perimeter
- Roof: Shingle,Asphalt
Condition
- New construction: No
- Year built: 1950
Utilities & green energy
- Sewer: Public Sewer
- Water: Public
- Utilities for property: Sewer Connected, Water Connected, Trash Pickup - Public, Electricity Connected
Community & neighborhood
Security
- Security features: Smoke Detector(s)
Location
- Region: Williston
Other
Other facts
- Listing terms: VA Loan,USDA Loan,Cash,Conventional,FHA
- Road surface type: Paved
Price history
| Date | Event | Price |
|---|---|---|
| 4/26/2024 | Sold | -- |
Source: Great North MLS #4012330 | ||
| 3/27/2024 | Pending sale | $325,000$245/sqft |
Source: Great North MLS #4012330 | ||
| 3/24/2024 | Listed for sale | $325,000+30.1%$245/sqft |
Source: Great North MLS #4012330 | ||
| 11/29/2023 | Sold | -- |
Source: Public Record | ||
| 9/7/2023 | Sold | -- |
Source: Public Record | ||
Public tax history
| Year | Property taxes | Tax assessment |
|---|---|---|
| 2024 | $1,604 +2.2% | $93,965 -0.9% |
| 2023 | $1,570 -12.8% | $94,780 -10.4% |
| 2022 | $1,801 +10.7% | $105,835 +9.8% |
Find assessor info on the county website
Neighborhood: 58801
Nearby schools
GreatSchools rating
- NARickard Elementary SchoolGrades: K-4Distance: 0.7 mi
- NAWilliston Middle SchoolGrades: 7-8Distance: 0.9 mi
- NADel Easton Alternative High SchoolGrades: 10-12Distance: 1.2 mi


