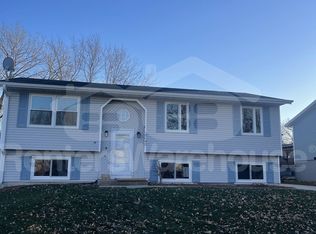Closed
$279,500
2120 50th St NW, Rochester, MN 55901
3beds
1,976sqft
Single Family Residence
Built in 1988
7,405.2 Square Feet Lot
$301,100 Zestimate®
$141/sqft
$1,997 Estimated rent
Home value
$301,100
$286,000 - $316,000
$1,997/mo
Zestimate® history
Loading...
Owner options
Explore your selling options
What's special
Welcome home to this move-in ready 3-bedroom, 2 bath ranch style home in a convenient NW location. Step into the bright and open living room with vaulted ceilings. The sun-filled kitchen has ceramic tile and leads out to the deck, great for entertaining and relaxing. Three bedrooms with a full bath are all on the main level. The lower level is finished with a cozy fireplace, large office/den area and a 3/4 bath. Fully fenced in backyard with a storage shed and a large flat area for pets and playing. Oversized 2 car garage. Close to schools, shopping, parks and dining.
Zillow last checked: 8 hours ago
Listing updated: April 22, 2025 at 10:49pm
Listed by:
Shawn Buryska 507-254-7425,
Coldwell Banker Realty
Bought with:
Justin Lenk
eXp Realty
Source: NorthstarMLS as distributed by MLS GRID,MLS#: 6482895
Facts & features
Interior
Bedrooms & bathrooms
- Bedrooms: 3
- Bathrooms: 2
- Full bathrooms: 1
- 3/4 bathrooms: 1
Bedroom 1
- Level: Main
- Area: 132 Square Feet
- Dimensions: 11x12
Bedroom 2
- Level: Main
- Area: 99 Square Feet
- Dimensions: 9x11
Bedroom 3
- Level: Main
- Area: 90 Square Feet
- Dimensions: 9x10
Den
- Level: Lower
- Area: 143 Square Feet
- Dimensions: 11x13
Family room
- Level: Lower
- Area: 468 Square Feet
- Dimensions: 36x13
Kitchen
- Level: Main
- Area: 168 Square Feet
- Dimensions: 12x14
Laundry
- Level: Lower
- Area: 154 Square Feet
- Dimensions: 11x14
Living room
- Level: Main
- Area: 195 Square Feet
- Dimensions: 13x15
Heating
- Forced Air
Cooling
- Central Air
Appliances
- Included: Dishwasher, Dryer, Range, Refrigerator, Washer, Water Softener Owned
Features
- Basement: Finished
- Number of fireplaces: 1
- Fireplace features: Family Room
Interior area
- Total structure area: 1,976
- Total interior livable area: 1,976 sqft
- Finished area above ground: 988
- Finished area below ground: 890
Property
Parking
- Total spaces: 2
- Parking features: Detached
- Garage spaces: 2
Accessibility
- Accessibility features: None
Features
- Levels: One
- Stories: 1
Lot
- Size: 7,405 sqft
Details
- Additional structures: Storage Shed
- Foundation area: 988
- Parcel number: 741523003814
- Zoning description: Residential-Single Family
Construction
Type & style
- Home type: SingleFamily
- Property subtype: Single Family Residence
Materials
- Vinyl Siding
Condition
- Age of Property: 37
- New construction: No
- Year built: 1988
Utilities & green energy
- Gas: Natural Gas
- Sewer: City Sewer/Connected
- Water: City Water/Connected
Community & neighborhood
Location
- Region: Rochester
- Subdivision: Cimarron 7th
HOA & financial
HOA
- Has HOA: No
Price history
| Date | Event | Price |
|---|---|---|
| 4/19/2024 | Sold | $279,500$141/sqft |
Source: | ||
| 3/20/2024 | Pending sale | $279,500$141/sqft |
Source: | ||
| 3/12/2024 | Listed for sale | $279,500+36.4%$141/sqft |
Source: | ||
| 10/30/2018 | Listing removed | $204,900$104/sqft |
Source: Edina Realty - Rochester #4090447 Report a problem | ||
| 10/30/2018 | Listed for sale | $204,900-1.5%$104/sqft |
Source: Edina Realty - Rochester #4090447 Report a problem | ||
Public tax history
| Year | Property taxes | Tax assessment |
|---|---|---|
| 2025 | $3,426 +13% | $261,400 +8.6% |
| 2024 | $3,032 | $240,800 +0.9% |
| 2023 | -- | $238,700 +6.7% |
Find assessor info on the county website
Neighborhood: Cimarron
Nearby schools
GreatSchools rating
- 6/10Overland Elementary SchoolGrades: PK-5Distance: 1 mi
- 3/10Dakota Middle SchoolGrades: 6-8Distance: 2.9 mi
- 8/10Century Senior High SchoolGrades: 8-12Distance: 3.9 mi
Schools provided by the listing agent
- Elementary: Overland
- Middle: Dakota
- High: Century
Source: NorthstarMLS as distributed by MLS GRID. This data may not be complete. We recommend contacting the local school district to confirm school assignments for this home.
Get a cash offer in 3 minutes
Find out how much your home could sell for in as little as 3 minutes with a no-obligation cash offer.
Estimated market value$301,100
Get a cash offer in 3 minutes
Find out how much your home could sell for in as little as 3 minutes with a no-obligation cash offer.
Estimated market value
$301,100
