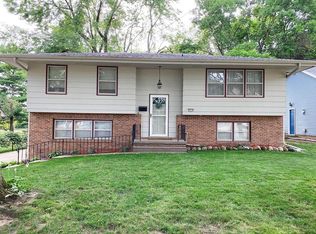As you enter the custom built 1975 home through the Pella front door, you see hardwood floors through the center area. As you reach the unique Family Room, with a cathedral ceiling, you see the floor to ceiling river rock wood burning fireplace with glass doors. The Family Room looks out onto the fenced back yard, which has a variety of perennial plants. The dining room provides a view of the shade-filled back yard, as well. The formal living room provides an additional seating area. Laundry on the 1st floor, as well as a ½ bath. Patio doors provide access to the deck. The home has three ceiling fans. The kitchen has been remodeled & features a pantry with pull out drawers, and granite counters to be installed. 2nd story features 3 BR, a full bath, & a large ¾ bath off the spacious Master Bedroom, which has a vaulted ceiling. Many updates including roof, windows & siding. The home is located in the Beaverdale area near Perkins Academy and Roosevelt district.
This property is off market, which means it's not currently listed for sale or rent on Zillow. This may be different from what's available on other websites or public sources.

