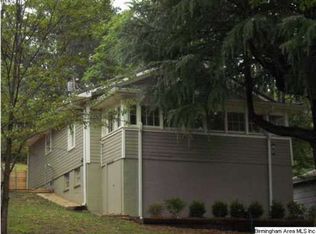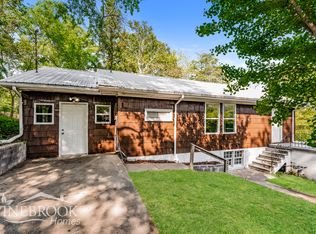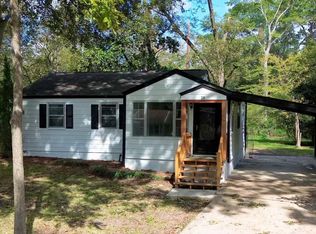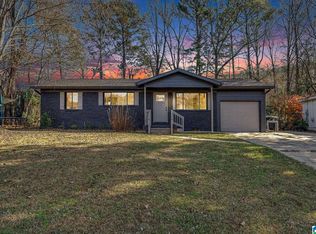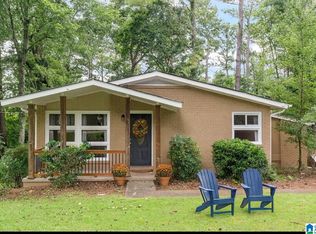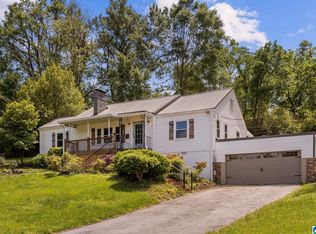Discover a truly one-of-a-kind home in the heart of Irondale, just minutes from downtown Birmingham and surrounded by a revitalizing and vibrant community. This standout property offers freshly finished interiors including ultra-modern baths featuring a striking floating toilet and unique design touches that set this house apart. With spacious living areas flowing effortlessly to a large backyard made for entertaining, you’ll have ample outdoor room for gatherings, play, or private relaxation. The surrounding neighborhood enjoys an excellent school system overseen by the Jefferson County Board of Education, including highly regarded units nearby such as Jefferson County International Baccalaureate School on the campus of Shades Valley High School. The city is also making major investments in parks and recreation — for example, the newly upgraded Ruffner?Sports?Complex provides turf fields, playgrounds, and picnic pavilions in a neighborhood that blends suburban peace with urban conveni
For sale
Price cut: $20K (12/15)
$200,000
2120 3rd Ave N, Irondale, AL 35210
3beds
1,184sqft
Est.:
Single Family Residence
Built in 1958
9,147.6 Square Feet Lot
$-- Zestimate®
$169/sqft
$-- HOA
What's special
Floating toiletUnique design touchesFreshly finished interiorsUltra-modern baths
- 59 days |
- 536 |
- 46 |
Zillow last checked: 8 hours ago
Listing updated: 19 hours ago
Listed by:
Bryant Skanes 205-862-6567,
3B Realty
Source: GALMLS,MLS#: 21434519
Tour with a local agent
Facts & features
Interior
Bedrooms & bathrooms
- Bedrooms: 3
- Bathrooms: 2
- Full bathrooms: 2
Rooms
- Room types: Bedroom, Dining Room, Bathroom, Kitchen
Bedroom 1
- Level: First
Bedroom 2
- Level: First
Bedroom 3
- Level: First
Bathroom 1
- Level: First
Dining room
- Level: First
Kitchen
- Features: Butcher Block, Pantry
- Level: First
Living room
- Level: First
Basement
- Area: 0
Heating
- Central
Cooling
- Central Air
Appliances
- Included: Refrigerator, Gas Water Heater
- Laundry: Electric Dryer Hookup, Washer Hookup, Main Level, Laundry Room, Yes
Features
- None, Smooth Ceilings, Linen Closet, Double Vanity, Tub/Shower Combo
- Flooring: Hardwood
- Basement: Crawl Space
- Attic: Pull Down Stairs,Yes
- Has fireplace: No
Interior area
- Total interior livable area: 1,184 sqft
- Finished area above ground: 1,184
- Finished area below ground: 0
Video & virtual tour
Property
Parking
- Parking features: On Street
- Has uncovered spaces: Yes
Features
- Levels: One
- Stories: 1
- Patio & porch: Open (DECK), Deck
- Pool features: None
- Fencing: Fenced
- Has view: Yes
- View description: None
- Waterfront features: No
Lot
- Size: 9,147.6 Square Feet
- Features: Few Trees
Details
- Parcel number: 2300242007008.000
- Special conditions: N/A
Construction
Type & style
- Home type: SingleFamily
- Property subtype: Single Family Residence
Materials
- HardiPlank Type
Condition
- Year built: 1958
Utilities & green energy
- Water: Public
- Utilities for property: Sewer Connected
Community & HOA
Community
- Subdivision: North Irondale
Location
- Region: Irondale
Financial & listing details
- Price per square foot: $169/sqft
- Tax assessed value: $163,800
- Annual tax amount: $2,051
- Price range: $200K - $200K
- Date on market: 10/18/2025
Estimated market value
Not available
Estimated sales range
Not available
Not available
Price history
Price history
| Date | Event | Price |
|---|---|---|
| 12/15/2025 | Price change | $200,000-9.1%$169/sqft |
Source: | ||
| 10/18/2025 | Listed for sale | $220,000$186/sqft |
Source: | ||
| 10/1/2025 | Listing removed | $220,000$186/sqft |
Source: | ||
| 9/19/2025 | Price change | $220,000-6.4%$186/sqft |
Source: | ||
| 7/21/2025 | Price change | $235,000-4.9%$198/sqft |
Source: | ||
Public tax history
Public tax history
| Year | Property taxes | Tax assessment |
|---|---|---|
| 2024 | $2,051 | $32,760 |
| 2023 | $2,051 +29.7% | $32,760 +17.3% |
| 2022 | $1,581 +26.3% | $27,940 +26.3% |
Find assessor info on the county website
BuyAbility℠ payment
Est. payment
$1,177/mo
Principal & interest
$1010
Property taxes
$97
Home insurance
$70
Climate risks
Neighborhood: 35210
Nearby schools
GreatSchools rating
- 4/10Irondale Community SchoolGrades: PK-5Distance: 0.5 mi
- 3/10Irondale Middle SchoolGrades: 6-8Distance: 2.5 mi
- 6/10Shades Valley High SchoolGrades: 9-12Distance: 2.3 mi
Schools provided by the listing agent
- Elementary: Irondale
- Middle: Irondale
- High: Shades Valley
Source: GALMLS. This data may not be complete. We recommend contacting the local school district to confirm school assignments for this home.
- Loading
- Loading
