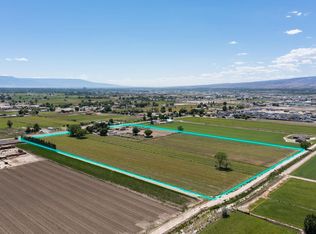Sold for $1,275,000
$1,275,000
2120 & 2122 I Rd, Grand Junction, CO 81505
4beds
3baths
2,821sqft
Single Family Residence
Built in 1999
11.7 Acres Lot
$1,402,400 Zestimate®
$452/sqft
$2,959 Estimated rent
Home value
$1,402,400
$1.28M - $1.54M
$2,959/mo
Zestimate® history
Loading...
Owner options
Explore your selling options
What's special
WORTH A LOOK! SELLERS ACCEPTING BACK UP OFFERS! Your own little piece of heaven. Views in all directions and plenty of room to live, work and play! Original owners have expertly maintained and updated this custom home on 11.7 acres (2 parcels). The main house features hardwood floors and quartz counter tops - 3 bedrooms/2 baths plus an office - the 1020sf detached garage/shop includes an additional 480sf living area with 1 bed and 1 full bath. The landscaping is equally impressive plus a large storage shed, outbuildings, fenced space for animals and a small recreational cabin. 15 shares of irrigation water! Don't let this one pass you by!
Zillow last checked: 8 hours ago
Listing updated: July 09, 2025 at 09:17am
Listed by:
ANNA AND ASSOCIATES 970-260-8362,
RE/MAX 4000, INC
Bought with:
THE DANNY KUTA TEAM
RE/MAX 4000, INC
Source: GJARA,MLS#: 20241122
Facts & features
Interior
Bedrooms & bathrooms
- Bedrooms: 4
- Bathrooms: 3
Primary bedroom
- Level: Main
- Dimensions: 15.4x14.8
Bedroom 2
- Level: Main
- Dimensions: 12.5x11.6
Bedroom 3
- Level: Main
- Dimensions: 12x11.8
Bedroom 4
- Dimensions: 11.2x15.5
Dining room
- Level: Main
- Dimensions: 8.8x13.5
Family room
- Dimensions: N/A
Kitchen
- Level: Main
- Dimensions: 12.4x13.4
Laundry
- Level: Main
- Dimensions: 10.7x10.7
Living room
- Level: Main
- Dimensions: 18.10x16.8
Other
- Level: Main
- Dimensions: 10.3x11.13
Heating
- Baseboard
Cooling
- Evaporative Cooling, High Efficiency
Appliances
- Included: Dishwasher, Electric Oven, Electric Range, Disposal, Microwave, Refrigerator
- Laundry: Laundry Room
Features
- Ceiling Fan(s), Garden Tub/Roman Tub, Kitchen/Dining Combo, Main Level Primary, Pantry, Solid Surface Counters, Vaulted Ceiling(s), Walk-In Closet(s), Walk-In Shower, Programmable Thermostat
- Flooring: Carpet, Hardwood, Laminate, Simulated Wood, Tile
- Basement: Crawl Space
- Has fireplace: Yes
- Fireplace features: Gas Log, Living Room, Wood Burning Stove
Interior area
- Total structure area: 2,821
- Total interior livable area: 2,821 sqft
Property
Parking
- Total spaces: 2
- Parking features: Attached, Garage, Garage Door Opener, RV Access/Parking
- Attached garage spaces: 2
Accessibility
- Accessibility features: Low Threshold Shower
Features
- Levels: One
- Stories: 1
- Patio & porch: Covered, Open, Patio
- Exterior features: Dog Run, Other, See Remarks, Workshop, Sprinkler/Irrigation
- Fencing: Chain Link
Lot
- Size: 11.70 Acres
- Dimensions: 536 x 965 x 534 x 965
- Features: Cleared, Landscaped, Pasture, Sprinkler System
Details
- Additional structures: Outbuilding
- Parcel number: 269724306003
- Zoning description: AFT
Construction
Type & style
- Home type: SingleFamily
- Architectural style: Ranch
- Property subtype: Single Family Residence
Materials
- Block, Stucco, Wood Frame
- Foundation: Stem Wall
- Roof: Asphalt,Composition
Condition
- Year built: 1999
- Major remodel year: 2019
Utilities & green energy
- Sewer: Septic Tank
- Water: Public
Community & neighborhood
Location
- Region: Grand Junction
- Subdivision: Ruby Reds Minor
HOA & financial
HOA
- Has HOA: No
- Services included: None
Other
Other facts
- Road surface type: Gravel, Paved
Price history
| Date | Event | Price |
|---|---|---|
| 5/24/2024 | Sold | $1,275,000-4.8%$452/sqft |
Source: GJARA #20241122 Report a problem | ||
| 4/27/2024 | Pending sale | $1,339,000$475/sqft |
Source: GJARA #20241122 Report a problem | ||
| 4/26/2024 | Listed for sale | $1,339,000$475/sqft |
Source: GJARA #20241122 Report a problem | ||
| 4/23/2024 | Pending sale | $1,339,000$475/sqft |
Source: GJARA #20241122 Report a problem | ||
| 4/20/2024 | Listed for sale | $1,339,000$475/sqft |
Source: GJARA #20241122 Report a problem | ||
Public tax history
Tax history is unavailable.
Neighborhood: 81505
Nearby schools
GreatSchools rating
- 7/10Appleton Elementary SchoolGrades: PK-5Distance: 2.4 mi
- 6/10Fruita 8/9 SchoolGrades: 8-9Distance: 3.1 mi
- 7/10Fruita Monument High SchoolGrades: 10-12Distance: 3.3 mi
Schools provided by the listing agent
- Elementary: Appleton
- Middle: Fruita
- High: Fruita Monument
Source: GJARA. This data may not be complete. We recommend contacting the local school district to confirm school assignments for this home.
Get pre-qualified for a loan
At Zillow Home Loans, we can pre-qualify you in as little as 5 minutes with no impact to your credit score.An equal housing lender. NMLS #10287.
