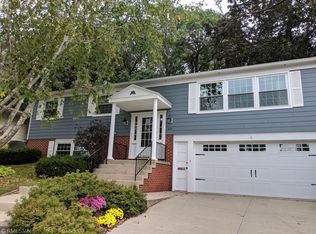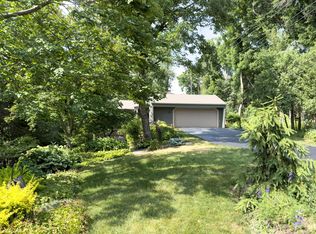Closed
$235,000
2120 11th Ave NW, Rochester, MN 55901
3beds
2,302sqft
Single Family Residence
Built in 1964
0.28 Acres Lot
$240,100 Zestimate®
$102/sqft
$2,183 Estimated rent
Home value
$240,100
$218,000 - $264,000
$2,183/mo
Zestimate® history
Loading...
Owner options
Explore your selling options
What's special
It's a sweat equity dream come true!This home has great bones in an amazing location ready for someone to come in a revive its beauty all while capitalizing on some hard work. This 3 BR, 2 BA, 2 car with two living spaces, a huge patio, on a wooded lot with tons of privacy mixtured with quick convenience to HWY 52 and downtown too! Make your showing before it's gone!
Zillow last checked: 8 hours ago
Listing updated: December 03, 2025 at 11:23pm
Listed by:
David Kinneberg 507-358-7059,
Re/Max Results
Bought with:
Randy Hoffarth
Real Broker, LLC.
Source: NorthstarMLS as distributed by MLS GRID,MLS#: 6607386
Facts & features
Interior
Bedrooms & bathrooms
- Bedrooms: 3
- Bathrooms: 2
- Full bathrooms: 1
- 3/4 bathrooms: 1
Bedroom 1
- Level: Main
Bedroom 2
- Level: Main
Bedroom 3
- Level: Main
Bathroom
- Level: Main
Bathroom
- Level: Lower
Family room
- Level: Lower
Garage
- Level: Lower
Kitchen
- Level: Main
Laundry
- Level: Lower
Living room
- Level: Main
Patio
- Level: Main
Heating
- Forced Air, Fireplace(s)
Cooling
- Central Air
Appliances
- Included: Dishwasher, Dryer, Exhaust Fan, Gas Water Heater, Microwave, Range, Refrigerator, Washer, Water Softener Rented
Features
- Basement: Block,Daylight,Full,Partially Finished
- Number of fireplaces: 1
- Fireplace features: Gas
Interior area
- Total structure area: 2,302
- Total interior livable area: 2,302 sqft
- Finished area above ground: 1,151
- Finished area below ground: 380
Property
Parking
- Total spaces: 2
- Parking features: Asphalt, Concrete, Garage, Garage Door Opener, Heated Garage, Tuckunder Garage
- Attached garage spaces: 2
- Has uncovered spaces: Yes
Accessibility
- Accessibility features: None
Features
- Levels: Multi/Split
- Patio & porch: Patio
- Fencing: None
Lot
- Size: 0.28 Acres
- Dimensions: 60 x 165
- Features: Near Public Transit, Many Trees
Details
- Foundation area: 1151
- Parcel number: 742714007111
- Zoning description: Residential-Single Family
Construction
Type & style
- Home type: SingleFamily
- Property subtype: Single Family Residence
Materials
- Block, Brick/Stone, Engineered Wood, Frame
- Roof: Age Over 8 Years,Asphalt
Condition
- Age of Property: 61
- New construction: No
- Year built: 1964
Utilities & green energy
- Electric: Circuit Breakers
- Gas: Natural Gas
- Sewer: City Sewer/Connected
- Water: City Water/Connected
Community & neighborhood
Location
- Region: Rochester
- Subdivision: Elton Hills 7th-Torrens
HOA & financial
HOA
- Has HOA: No
Other
Other facts
- Road surface type: Paved
Price history
| Date | Event | Price |
|---|---|---|
| 12/2/2024 | Sold | $235,000-2%$102/sqft |
Source: | ||
| 11/9/2024 | Pending sale | $239,900$104/sqft |
Source: | ||
| 10/16/2024 | Price change | $239,900-3.6%$104/sqft |
Source: | ||
| 9/24/2024 | Listed for sale | $248,900+17.1%$108/sqft |
Source: | ||
| 6/6/2022 | Sold | $212,500-5.6%$92/sqft |
Source: | ||
Public tax history
| Year | Property taxes | Tax assessment |
|---|---|---|
| 2024 | $2,726 | $218,300 +2% |
| 2023 | -- | $214,100 +2% |
| 2022 | $2,496 +7.7% | $209,800 +17.4% |
Find assessor info on the county website
Neighborhood: Elton Hills
Nearby schools
GreatSchools rating
- 3/10Elton Hills Elementary SchoolGrades: PK-5Distance: 0.4 mi
- 5/10John Marshall Senior High SchoolGrades: 8-12Distance: 0.8 mi
- 5/10John Adams Middle SchoolGrades: 6-8Distance: 0.8 mi
Schools provided by the listing agent
- Elementary: Elton Hills
- Middle: John Adams
- High: John Marshall
Source: NorthstarMLS as distributed by MLS GRID. This data may not be complete. We recommend contacting the local school district to confirm school assignments for this home.
Get a cash offer in 3 minutes
Find out how much your home could sell for in as little as 3 minutes with a no-obligation cash offer.
Estimated market value
$240,100
Get a cash offer in 3 minutes
Find out how much your home could sell for in as little as 3 minutes with a no-obligation cash offer.
Estimated market value
$240,100

