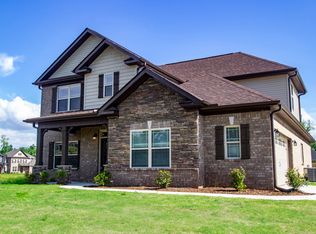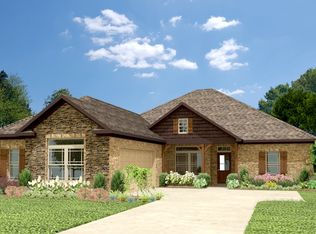Sold for $400,000 on 07/24/23
$400,000
212 Yarbrough Rd, Harvest, AL 35749
4beds
3,097sqft
Single Family Residence
Built in 2019
0.25 Acres Lot
$414,800 Zestimate®
$129/sqft
$2,589 Estimated rent
Home value
$414,800
$394,000 - $436,000
$2,589/mo
Zestimate® history
Loading...
Owner options
Explore your selling options
What's special
With just over 3,000 sq feet! Step into this stunning home & be greeted by an inviting foyer that sets the tone for the rest of the house. Beautiful HW flooring in the living room & kitchen creates a warm & welcoming atmosphere that is perfect for relaxing w/ family & friends The kitchen impresses w/ its farm sink, stainless steel appliances, ample counter space & large island making meal prep a breeze! Retreat to the luxurious primary bedroom complete with ensuite bath & oversized closet that leads straight to the laundry room. Spacious bedrooms one with an ensuite bath and the others with unique Jack n' Jill. This home is just a short drive from shopping and more!
Zillow last checked: 8 hours ago
Listing updated: July 24, 2023 at 02:27pm
Listed by:
Tamara Fox 615-482-6787,
RE/MAX Unlimited
Bought with:
Tracey Moore, 126947
CRYE-LEIKE REALTORS - Athens
Source: ValleyMLS,MLS#: 1831196
Facts & features
Interior
Bedrooms & bathrooms
- Bedrooms: 4
- Bathrooms: 4
- Full bathrooms: 3
- 1/2 bathrooms: 1
Primary bedroom
- Features: 9’ Ceiling, Ceiling Fan(s), Crown Molding, Carpet, Smooth Ceiling, Tray Ceiling(s), Walk in Closet 2
- Level: First
- Area: 252
- Dimensions: 14 x 18
Bedroom 2
- Features: Carpet, Smooth Ceiling, Walk-In Closet(s)
- Level: Second
- Area: 156
- Dimensions: 12 x 13
Bedroom 3
- Features: Carpet, Smooth Ceiling, Walk in Closet 2
- Level: Second
- Area: 169
- Dimensions: 13 x 13
Bedroom 4
- Features: Carpet, Smooth Ceiling
- Level: Second
- Area: 130
- Dimensions: 10 x 13
Primary bathroom
- Features: 9’ Ceiling, Double Vanity, Smooth Ceiling, Tile
- Level: First
Bathroom 1
- Features: Smooth Ceiling, Tile
- Level: First
- Area: 30
- Dimensions: 5 x 6
Bathroom 2
- Features: Smooth Ceiling, Tile
- Level: Second
Bathroom 3
- Features: Smooth Ceiling, Tile
- Level: Second
Dining room
- Features: 9’ Ceiling, Crown Molding, Carpet, Smooth Ceiling
- Level: First
- Area: 144
- Dimensions: 12 x 12
Kitchen
- Features: 9’ Ceiling, Crown Molding, Granite Counters, Kitchen Island, Pantry, Recessed Lighting, Smooth Ceiling, Wood Floor
- Level: First
- Area: 180
- Dimensions: 10 x 18
Living room
- Features: 9’ Ceiling, Ceiling Fan(s), Crown Molding, Smooth Ceiling, Wood Floor
- Level: First
- Area: 320
- Dimensions: 16 x 20
Laundry room
- Features: 9’ Ceiling, Smooth Ceiling, Tile
- Level: First
- Area: 72
- Dimensions: 6 x 12
Heating
- Central 1
Cooling
- Central 1
Appliances
- Included: Dishwasher, Microwave, Range
Features
- Has basement: No
- Has fireplace: No
- Fireplace features: None
Interior area
- Total interior livable area: 3,097 sqft
Property
Features
- Levels: Two
- Stories: 2
Lot
- Size: 0.25 Acres
Details
- Parcel number: 0608284000001052
Construction
Type & style
- Home type: SingleFamily
- Property subtype: Single Family Residence
Materials
- Foundation: Slab
Condition
- New construction: No
- Year built: 2019
Utilities & green energy
- Water: Sand Filtration
Community & neighborhood
Location
- Region: Harvest
- Subdivision: Sage Brook At Kelly Springs
HOA & financial
HOA
- Has HOA: Yes
- HOA fee: $150 annually
- Amenities included: Common Grounds
- Association name: Land Holdings LLC
Other
Other facts
- Listing agreement: Agency
Price history
| Date | Event | Price |
|---|---|---|
| 7/24/2023 | Sold | $400,000-2.2%$129/sqft |
Source: | ||
| 6/19/2023 | Contingent | $409,000$132/sqft |
Source: | ||
| 6/16/2023 | Price change | $409,000-0.2%$132/sqft |
Source: | ||
| 5/31/2023 | Price change | $410,000-2.4%$132/sqft |
Source: | ||
| 5/22/2023 | Price change | $420,000-2.3%$136/sqft |
Source: | ||
Public tax history
| Year | Property taxes | Tax assessment |
|---|---|---|
| 2025 | $1,502 | $43,000 |
| 2024 | $1,502 | $43,000 +4% |
| 2023 | -- | $41,340 +11.5% |
Find assessor info on the county website
Neighborhood: 35749
Nearby schools
GreatSchools rating
- 3/10Harvest SchoolGrades: PK-5Distance: 1.1 mi
- 2/10Sparkman Ninth Grade SchoolGrades: 9Distance: 1 mi
- 6/10Sparkman High SchoolGrades: 10-12Distance: 1 mi
Schools provided by the listing agent
- Elementary: Harvest Elementary School
- Middle: Sparkman
- High: Sparkman
Source: ValleyMLS. This data may not be complete. We recommend contacting the local school district to confirm school assignments for this home.

Get pre-qualified for a loan
At Zillow Home Loans, we can pre-qualify you in as little as 5 minutes with no impact to your credit score.An equal housing lender. NMLS #10287.
Sell for more on Zillow
Get a free Zillow Showcase℠ listing and you could sell for .
$414,800
2% more+ $8,296
With Zillow Showcase(estimated)
$423,096
