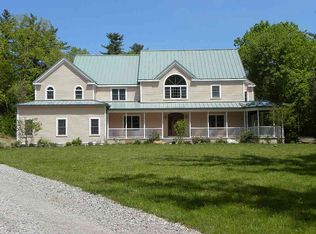What an opportunity for your business in one building & your Post & Beam home hidden in the trees beyond it! Home has attached barn/garage/workshop. 2nd building is a detached garage in Community business zone on RT 20 has great visibility! Private 2.4 acre parcel has 382 feet of frontage on RT 20. Title 5 approved updated septic systems for each building. The home is set in the woods, but the garage is 175 feet away & visible from highway for good advertising! The building at RT 20 needs a roof/work but it has 2 x 8 beams, a new concrete floor, 100 amp circuit breakers & handicap accessible his/her baths. Shared well & town water coming. Easy to prevent access to the home w the long driveway. Use 1 building as business or rental & live in the other! Great for contractors needing work/storage space for your workers where they can park, load up and head off for the day. Was a small restaurant with Liquor license that was still available for new business when it was checked.
This property is off market, which means it's not currently listed for sale or rent on Zillow. This may be different from what's available on other websites or public sources.
