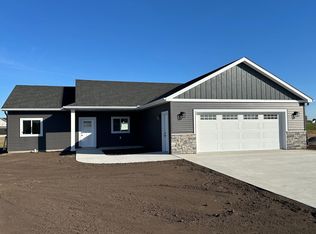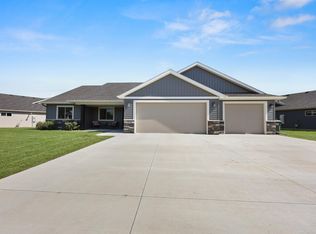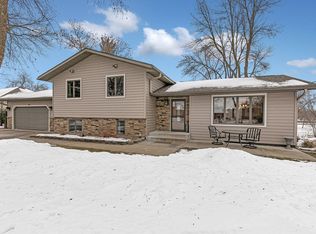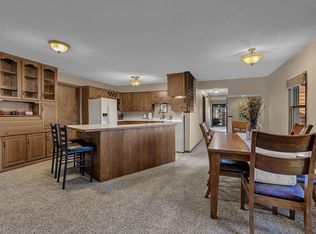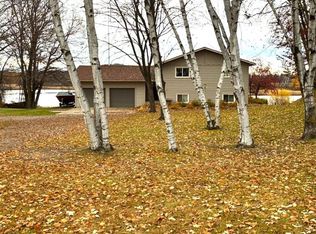New Construction! 2 bedroom + Sunroom patio home in popular Avon Estates Southern View development. Generously sized owner's suite with private bathroom hosting dual sinks and roll in tile shower, walk in closet, functional design, and beautiful finishes expected from Woodland Homes, Inc. The 3 stall garage has an extra 5'x10' storage area. Landscape package included.
Active
$459,900
212 Woolgrass Way, Avon, MN 56310
2beds
1,654sqft
Est.:
Single Family Residence
Built in 2025
0.26 Acres Lot
$-- Zestimate®
$278/sqft
$-- HOA
What's special
Functional designRoll in tile showerBeautiful finishesWalk in closet
- 240 days |
- 167 |
- 3 |
Zillow last checked: 8 hours ago
Listing updated: January 09, 2026 at 08:31am
Listed by:
Craig Hiltner 320-250-8800,
VoigtJohnson,
Amy J Hiltner 320-492-8720
Source: NorthstarMLS as distributed by MLS GRID,MLS#: 6731823
Tour with a local agent
Facts & features
Interior
Bedrooms & bathrooms
- Bedrooms: 2
- Bathrooms: 2
- Full bathrooms: 1
- 3/4 bathrooms: 1
Bedroom
- Level: Main
- Area: 205.4 Square Feet
- Dimensions: 15.8x13
Bedroom 2
- Level: Main
- Area: 126.14 Square Feet
- Dimensions: 11.9x10.6
Dining room
- Level: Main
- Area: 144.16 Square Feet
- Dimensions: 10.6x13.6
Kitchen
- Level: Main
- Area: 169.36 Square Feet
- Dimensions: 11.6x14.6
Living room
- Level: Main
- Area: 196 Square Feet
- Dimensions: 14x14
Sun room
- Level: Main
- Area: 149.6 Square Feet
- Dimensions: 11x13.6
Heating
- Forced Air, In-Floor Heating
Cooling
- Central Air
Appliances
- Included: Air-To-Air Exchanger, Dishwasher, Microwave, Range, Refrigerator, Tankless Water Heater, Water Softener Owned
- Laundry: Laundry Room, Main Level
Features
- Basement: None
Interior area
- Total structure area: 1,654
- Total interior livable area: 1,654 sqft
- Finished area above ground: 1,654
- Finished area below ground: 0
Property
Parking
- Total spaces: 3
- Parking features: Attached, Floor Drain, Insulated Garage
- Attached garage spaces: 3
- Details: Garage Dimensions (34x26)
Accessibility
- Accessibility features: Doors 36"+, Hallways 42"+, No Stairs External, No Stairs Internal, Roll-In Shower
Features
- Levels: One
- Stories: 1
Lot
- Size: 0.26 Acres
- Dimensions: 90 x 143 x 70 x 142
Details
- Foundation area: 1654
- Parcel number: 42263100826
- Zoning description: Residential-Single Family
Construction
Type & style
- Home type: SingleFamily
- Property subtype: Single Family Residence
Materials
- Roof: Age 8 Years or Less,Architectural Shingle
Condition
- New construction: Yes
- Year built: 2025
Details
- Builder name: WOODLAND HOMES INCORPORATED
Utilities & green energy
- Gas: Natural Gas
- Sewer: City Sewer/Connected
- Water: City Water/Connected
Community & HOA
Community
- Subdivision: Avon Estates Southern View
HOA
- Has HOA: No
Location
- Region: Avon
Financial & listing details
- Price per square foot: $278/sqft
- Annual tax amount: $756
- Date on market: 6/4/2025
- Cumulative days on market: 77 days
- Road surface type: Paved
Estimated market value
Not available
Estimated sales range
Not available
Not available
Price history
Price history
| Date | Event | Price |
|---|---|---|
| 6/4/2025 | Listed for sale | $459,900$278/sqft |
Source: | ||
| 6/2/2025 | Listing removed | $459,900$278/sqft |
Source: | ||
| 4/9/2025 | Listed for sale | $459,900+922%$278/sqft |
Source: | ||
| 1/30/2025 | Listing removed | $45,000$27/sqft |
Source: | ||
| 7/10/2023 | Listed for sale | $45,000$27/sqft |
Source: | ||
Public tax history
Public tax history
Tax history is unavailable.BuyAbility℠ payment
Est. payment
$2,731/mo
Principal & interest
$2194
Property taxes
$376
Home insurance
$161
Climate risks
Neighborhood: 56310
Nearby schools
GreatSchools rating
- 5/10Avon Elementary SchoolGrades: PK-5Distance: 1.9 mi
- 6/10Albany Area Middle SchoolGrades: 6-8Distance: 4 mi
- 10/10Albany Senior High SchoolGrades: 9-12Distance: 4 mi
- Loading
- Loading
