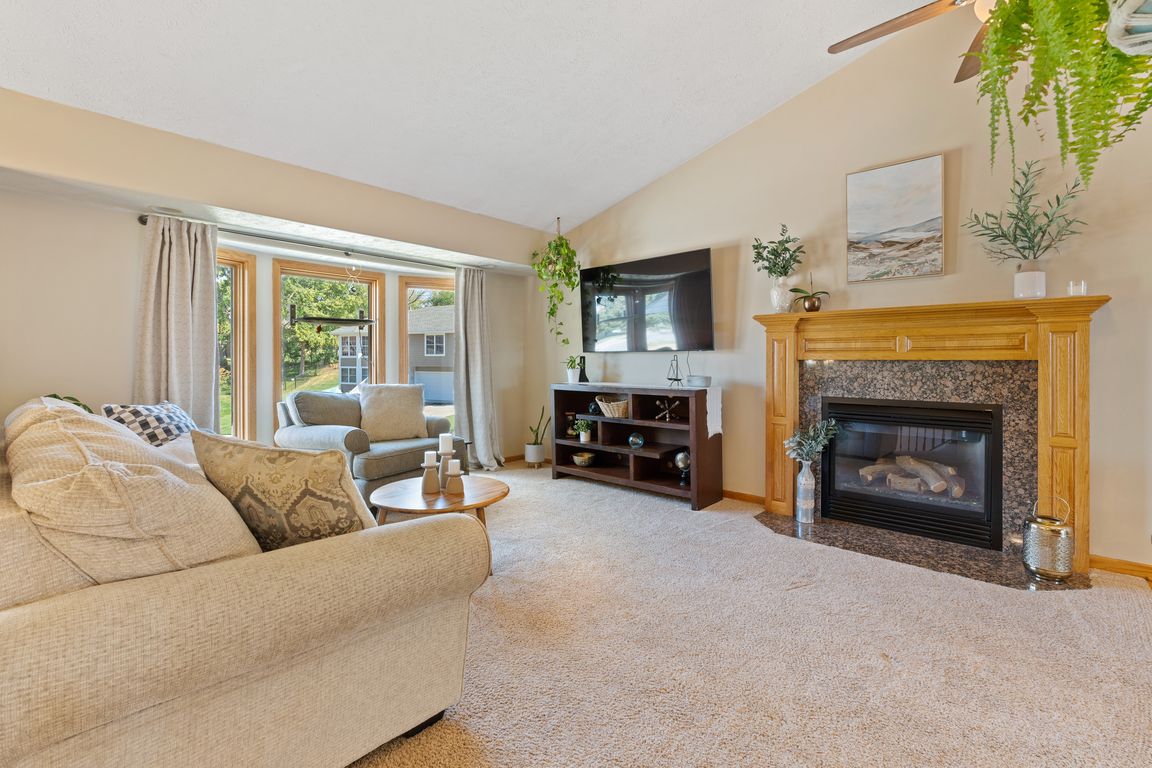
Contingent
$315,000
3beds
3baths
1,501sqft
212 Woodcliff Cir, Council Bluffs, IA 51503
3beds
3baths
1,501sqft
Single family residence
Built in 1999
2 Attached garage spaces
$210 price/sqft
What's special
Flexible living spaceBonus family roomAttached bathSoaring ceilingsOutdoor livingPrivate primary suiteLarge beautiful backyard
This spacious split-level home sits on a quiet cul-de-sac in the desirable Lewis Central School District. Inside, you'll find soaring ceilings, an open kitchen and family room, and a large, beautiful backyard perfect for outdoor living. The upper level offers three bedrooms and two full baths, including a private primary suite ...
- 28 days |
- 672 |
- 31 |
Source: SWIAR,MLS#: 25-2179
Travel times
Living Room
Kitchen
Primary Bedroom
Zillow last checked: 8 hours ago
Listing updated: October 11, 2025 at 03:02am
Listed by:
Brittany Pursell,
BHHS Ambassador Real Estate,
Matthew Pursell,
BHHS Ambassador Real Estate
Source: SWIAR,MLS#: 25-2179
Facts & features
Interior
Bedrooms & bathrooms
- Bedrooms: 3
- Bathrooms: 3
Rooms
- Room types: Bathroom, Other, Family Room, Baths, Other Bedrooms, Kitchen, Living Room, Dining
Dining room
- Features: KIT/DR Combo, Bar
- Level: Main
Family room
- Level: Lower
Kitchen
- Features: Custom Cabinets
- Level: Main
Living room
- Level: Main
Heating
- Natural Gas
Cooling
- Electric
Appliances
- Included: Refrigerator, Microwave, Dishwasher, Disposal, Electric Range, Gas Water Heater
- Laundry: In Basement, Washer Hookup, Electric Dryer Hookup, Dryer Hookup
Features
- Cathedral Ceiling(s), Walk-In Closet(s), Built-in Features, Ceiling Fan(s)
- Flooring: Tile, Wood
- Basement: Full,Laundry,Partially Finished,Partial,Other
- Has fireplace: Yes
- Fireplace features: Gas Log, Yes, Main Floor
Interior area
- Total structure area: 1,501
- Total interior livable area: 1,501 sqft
- Finished area above ground: 1,176
Property
Parking
- Total spaces: 2
- Parking features: Attached, Electric, Garage Door Opener, Storage
- Attached garage spaces: 2
Features
- Levels: Split Entry
- Stories: 1
- Patio & porch: Deck, Covered
- Exterior features: Awning(s)
- Fencing: Fenced
Lot
- Dimensions: 50 x 172 x 116 x 137
- Features: Cul-De-Sac, Over 1/4 up to 1/2 Acre
Details
- Additional structures: None, Shed(s)
- Parcel number: 7543 33 178 005
Construction
Type & style
- Home type: SingleFamily
- Property subtype: Single Family Residence
Materials
- Brick, Other, Frame
- Roof: Composition
Condition
- New construction: No
- Year built: 1999
Utilities & green energy
- Sewer: Public Sewer
- Water: Public
- Utilities for property: Natural Gas Connected
Community & HOA
Community
- Features: Sidewalks
Location
- Region: Council Bluffs
Financial & listing details
- Price per square foot: $210/sqft
- Tax assessed value: $267,300
- Annual tax amount: $4,776
- Date on market: 10/9/2025
- Listing terms: 1031 Exchange,FHA,VA Loan,Conventional
- Electric utility on property: Yes