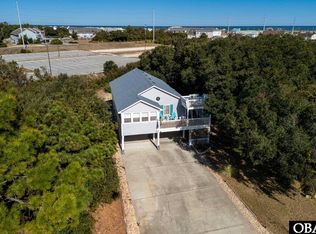Hurry--this will not last long! Enjoy a pristine neighborhood with high elevation, direct stop light beach access, and an open plan that features a spacious in-law suite! Bike or stroll to the multi use path along the sound on Bay Drive. This expansive, open design features dual living levels. The top floor offers an attractive & practical foyer, an airy kitchen and greatroom with beamed ceilings boasting hardwood floors and tile with a master bedroom and 2nd bedroom. There is a spacious gameroom area on the ground floor with a 3rd bedroom/half bath, kitchenette and private entry, accessible to the upstairs through the pantry. This home is situated on a corner lot in an "X" flood zone (no flood insurance required) and has lots of updates: new roof 2014, new decking 2014, new HVAC 2011, new water heater 2013, new ground floor windows 2014, large shed with power can function as a home office, room for a pool. New septic drain field in 2007. Upstairs has 2x6 studs with 6 inch thick R-19 insulation. House is energy efficient with lower power bills. Don't miss this rare opportunity.
This property is off market, which means it's not currently listed for sale or rent on Zillow. This may be different from what's available on other websites or public sources.
