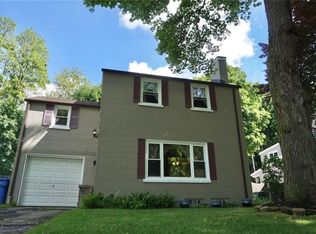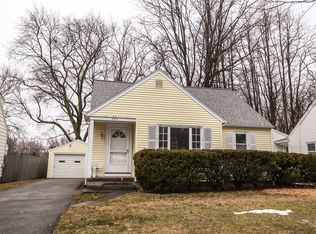North Winton Village gem awaits you! Located on a low traffic dead end street with a lot that backs to wooded area. If privacy is what youre looking for look no further. Relax on your patio surrounded by privacy fencing. Fence has rear gate that offers a trail to Tyron Park! Enjoy basketball, tennis & more. This well-maintained home offers a tear off roof in 2012, vinyl windows, glass blocked windows in basement, added insulation in attic, hot water tank 2019, hardwood floors throughout and new dishwasher in 2020. Cozy gas fireplace in family room that is filled with natural sunlight through the large picture window. Natural color theme makes decorating easy. All appliances stay for your convenience. Delayed negotiations until Sunday, July 24th offers due Sunday at 8am. OPEN HOUSE THURSDAY 5PM-7PM
This property is off market, which means it's not currently listed for sale or rent on Zillow. This may be different from what's available on other websites or public sources.

