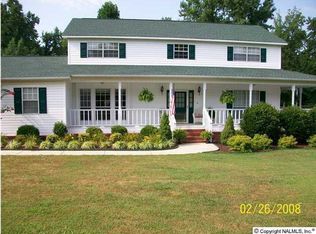Sold for $750,000
$750,000
212 Westview Ln, Laceys Spring, AL 35754
5beds
2,787sqft
Single Family Residence
Built in 2021
6.02 Acres Lot
$738,700 Zestimate®
$269/sqft
$2,571 Estimated rent
Home value
$738,700
$591,000 - $916,000
$2,571/mo
Zestimate® history
Loading...
Owner options
Explore your selling options
What's special
Country living! This stunning 4 with bonus or 5 bedroom, 3.5-bathroom modern farmhouse is nestled on 6 acres of picturesque land, offering breathtaking views and a serene lifestyle just minutes from Huntsville. Step inside to discover an open floor plan with vaulted ceilings that create a spacious and airy atmosphere. The gourmet kitchen features a huge walk-in pantry with pot filler, and additional counter space. The primary suite is isolated and master bath is a dream. Enjoy the outdoors on the large covered porches, ideal for relaxing and entertaining. This home combines modern amenities with classic farmhouse charm, making it the perfect retreat for you and your family. MUST SEE!!
Zillow last checked: 8 hours ago
Listing updated: March 12, 2025 at 11:54am
Listed by:
Angie Jaggers 256-653-9924,
KW Huntsville Keller Williams
Bought with:
Angie Jaggers, 118771
Re/Max Tri- State
Source: ValleyMLS,MLS#: 21877998
Facts & features
Interior
Bedrooms & bathrooms
- Bedrooms: 5
- Bathrooms: 4
- Full bathrooms: 2
- 3/4 bathrooms: 1
- 1/2 bathrooms: 1
Primary bedroom
- Features: 12’ Ceiling, Ceiling Fan(s), Recessed Lighting, Smooth Ceiling, Tray Ceiling(s), Walk-In Closet(s)
- Level: First
- Area: 280
- Dimensions: 20 x 14
Bedroom 2
- Features: 10’ + Ceiling, Ceiling Fan(s), Recessed Lighting, Smooth Ceiling, Wood Floor, Walk-In Closet(s)
- Level: First
- Area: 182
- Dimensions: 13 x 14
Bedroom 3
- Features: 10’ + Ceiling, Ceiling Fan(s), Recessed Lighting, Smooth Ceiling, Wood Floor, Walk-In Closet(s)
- Level: First
- Area: 144
- Dimensions: 12 x 12
Bedroom 4
- Features: 10’ + Ceiling, Ceiling Fan(s), Recessed Lighting, Smooth Ceiling, Wood Floor, Walk-In Closet(s)
- Level: First
- Area: 192
- Dimensions: 12 x 16
Bedroom 5
- Features: 9’ Ceiling, Carpet, Recessed Lighting, Smooth Ceiling
- Level: Second
- Area: 270
- Dimensions: 15 x 18
Dining room
- Features: 10’ + Ceiling, Recessed Lighting, Smooth Ceiling, Wood Floor
- Level: First
- Area: 132
- Dimensions: 12 x 11
Kitchen
- Features: 12’ Ceiling, Eat-in Kitchen, Granite Counters, Kitchen Island, Pantry, Recessed Lighting, Smooth Ceiling, Wood Floor, Walk-In Closet(s)
- Level: First
- Area: 180
- Dimensions: 15 x 12
Living room
- Features: 12’ Ceiling, Fireplace, Recessed Lighting, Smooth Ceiling, Vaulted Ceiling(s), Wood Floor, Built-in Features
- Level: First
- Area: 342
- Dimensions: 18 x 19
Laundry room
- Features: 9’ Ceiling, Recessed Lighting, Smooth Ceiling, Sol Sur Cntrtop, Tile, Built-in Features, Utility Sink
- Level: First
- Area: 72
- Dimensions: 12 x 6
Heating
- Central 1
Cooling
- Central 1
Appliances
- Included: Oven, Dishwasher, Microwave, Gas Cooktop
Features
- Open Floorplan
- Basement: Crawl Space
- Number of fireplaces: 1
- Fireplace features: One
Interior area
- Total interior livable area: 2,787 sqft
Property
Parking
- Parking features: Garage-Two Car, Garage-Attached, Driveway-Gravel, Oversized
Features
- Levels: Two
- Stories: 2
Lot
- Size: 6.02 Acres
- Features: Cleared
- Residential vegetation: Wooded
Details
- Parcel number: 0908280000002.008
Construction
Type & style
- Home type: SingleFamily
- Architectural style: Craftsman
- Property subtype: Single Family Residence
Condition
- New construction: No
- Year built: 2021
Utilities & green energy
- Sewer: Septic Tank
- Water: Public
Community & neighborhood
Location
- Region: Laceys Spring
- Subdivision: Metes And Bounds
Price history
| Date | Event | Price |
|---|---|---|
| 3/12/2025 | Sold | $750,000$269/sqft |
Source: | ||
| 1/6/2025 | Contingent | $750,000$269/sqft |
Source: | ||
| 1/3/2025 | Listed for sale | $750,000$269/sqft |
Source: | ||
Public tax history
Tax history is unavailable.
Neighborhood: 35754
Nearby schools
GreatSchools rating
- 9/10Union Hill SchoolGrades: PK-8Distance: 1.5 mi
- 3/10Albert P Brewer High SchoolGrades: 9-12Distance: 6.6 mi
Schools provided by the listing agent
- Elementary: Union Hill
- Middle: Union Hill
- High: Brewer
Source: ValleyMLS. This data may not be complete. We recommend contacting the local school district to confirm school assignments for this home.
Get pre-qualified for a loan
At Zillow Home Loans, we can pre-qualify you in as little as 5 minutes with no impact to your credit score.An equal housing lender. NMLS #10287.
