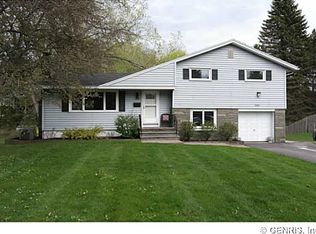Closed
$330,000
212 Wendover Rd, Rochester, NY 14610
3beds
1,385sqft
Single Family Residence
Built in 1958
0.45 Acres Lot
$345,900 Zestimate®
$238/sqft
$2,286 Estimated rent
Home value
$345,900
$325,000 - $370,000
$2,286/mo
Zestimate® history
Loading...
Owner options
Explore your selling options
What's special
This home has it all! It is clear from the moment you step inside; this center entrance split level home has been well-respected. Inside you’ll find a nice open floor plan. The remodeled kitchen features beautiful custom shaker style cabinetry with granite counter tops. A beautiful stone fireplace is the focal point in the family room, gleaming hardwood enhances this room further. The full bathroom was also fully remodeled in recent years. The private yard is sure to surpass all expectations and is always enjoyed from the large deck. This home is guaranteed to be at the top of your list of places to call home!
Delayed negotiations until 3/14/25 @ 1pm.
Zillow last checked: 8 hours ago
Listing updated: April 16, 2025 at 07:54am
Listed by:
Nunzio Salafia 585-279-8210,
RE/MAX Plus
Bought with:
Carly B Napier, 10401332824
Elysian Homes by Mark Siwiec and Associates
Source: NYSAMLSs,MLS#: R1591919 Originating MLS: Rochester
Originating MLS: Rochester
Facts & features
Interior
Bedrooms & bathrooms
- Bedrooms: 3
- Bathrooms: 1
- Full bathrooms: 1
Heating
- Gas, Forced Air
Cooling
- Central Air
Appliances
- Included: Appliances Negotiable, Gas Water Heater
- Laundry: In Basement
Features
- Eat-in Kitchen, Separate/Formal Living Room, Living/Dining Room, Sliding Glass Door(s), Air Filtration, Programmable Thermostat
- Flooring: Hardwood, Varies
- Doors: Sliding Doors
- Basement: Exterior Entry,Walk-Up Access,Walk-Out Access
- Number of fireplaces: 1
Interior area
- Total structure area: 1,385
- Total interior livable area: 1,385 sqft
- Finished area below ground: 281
Property
Parking
- Total spaces: 2
- Parking features: Attached, Garage, Driveway
- Attached garage spaces: 2
Features
- Levels: One
- Stories: 1
- Patio & porch: Deck
- Exterior features: Blacktop Driveway, Deck
Lot
- Size: 0.45 Acres
- Dimensions: 72 x 232
- Features: Irregular Lot, Residential Lot
Details
- Additional structures: Shed(s), Storage
- Parcel number: 2620001231300001023000
- Special conditions: Standard
Construction
Type & style
- Home type: SingleFamily
- Architectural style: Split Level
- Property subtype: Single Family Residence
Materials
- Cedar, Copper Plumbing
- Foundation: Block
- Roof: Asphalt
Condition
- Resale
- Year built: 1958
Utilities & green energy
- Electric: Circuit Breakers
- Sewer: Connected
- Water: Connected, Public
- Utilities for property: Sewer Connected, Water Connected
Community & neighborhood
Location
- Region: Rochester
- Subdivision: Clover Mdws Sec B
Other
Other facts
- Listing terms: Cash,Conventional,FHA,VA Loan
Price history
| Date | Event | Price |
|---|---|---|
| 4/15/2025 | Sold | $330,000+17.9%$238/sqft |
Source: | ||
| 3/18/2025 | Pending sale | $279,900$202/sqft |
Source: | ||
| 3/7/2025 | Listed for sale | $279,900+93%$202/sqft |
Source: | ||
| 8/28/2015 | Sold | $145,000+0.1%$105/sqft |
Source: | ||
| 6/10/2015 | Listed for sale | $144,900+47.9%$105/sqft |
Source: RE/MAX Plus Report a problem | ||
Public tax history
| Year | Property taxes | Tax assessment |
|---|---|---|
| 2024 | -- | $160,100 |
| 2023 | -- | $160,100 |
| 2022 | -- | $160,100 |
Find assessor info on the county website
Neighborhood: 14610
Nearby schools
GreatSchools rating
- 7/10Indian Landing Elementary SchoolGrades: K-5Distance: 0.2 mi
- 7/10Bay Trail Middle SchoolGrades: 6-8Distance: 2.5 mi
- 8/10Penfield Senior High SchoolGrades: 9-12Distance: 3.1 mi
Schools provided by the listing agent
- District: Penfield
Source: NYSAMLSs. This data may not be complete. We recommend contacting the local school district to confirm school assignments for this home.
