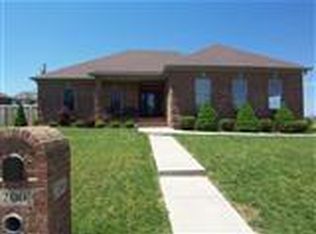All brick ranch on a corner lot in the desired Old Armstrong neighborhood! This lovely 4 bedroom home offers a master suite and 2 guest bedrooms with jack and jill bath on the main floor plus a spacious and private guest suite upstairs. You will find this versatile floor plan inviting with a huge work-in kitchen, open great room, and dining room. Leading off the great room you will find a screened in porch, and from the master bedroom, a beautiful all-season sun room with independent heating and cooling that both flow into a privately fenced yard. The THREE car garage gives you plenty of options for workshop area if desired. Call to schedule a showing today!
This property is off market, which means it's not currently listed for sale or rent on Zillow. This may be different from what's available on other websites or public sources.

