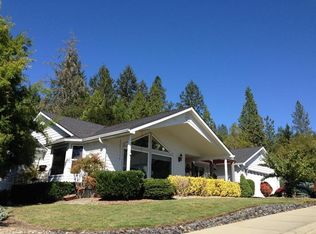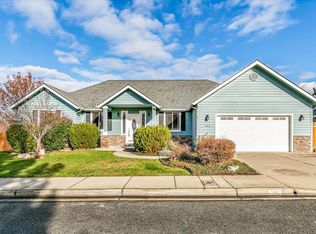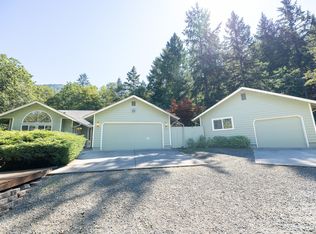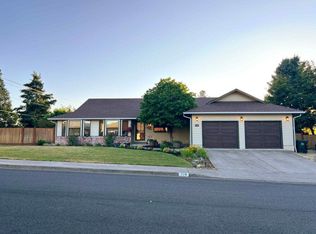Beautiful 3 bedroom, 2 bathroom home on .37 acres offering an open-concept layout and STUNNING views! RV parking to accommodate 45' long with 30 amp service! Light-filled living room features vaulted ceilings, hardwood floors, and large bay windows. Formal dining room includes a tray ceiling and opens to a spacious wrap-around deck with a retractable awning perfect for enjoying the scenery. The kitchen has stainless steel appliances, a double-oven gas range, breakfast nook with bay windows, and deck access. First bedroom features glass French doors, ideal for a home office or flex space. The primary suite offers a private screened-in covered patio, jetted corner tub, step-in shower, and a walk-in closet. The laundry room opens up to a 2 car garage. Additional walk-in storage is located beneath the home. The fully fenced and landscaped yard includes front and rear sprinklers. New roof Aug. 2022, new interior and exterior paint 2020, new water heater 2020, new garbage disposal 2022
Active
$543,000
212 Wagon Wheel Dr, Grants Pass, OR 97527
3beds
2baths
1,879sqft
Est.:
Single Family Residence
Built in 1999
0.37 Acres Lot
$-- Zestimate®
$289/sqft
$-- HOA
What's special
Stunning viewsWalk-in closetFormal dining roomDouble-oven gas rangeLarge bay windowsVaulted ceilingsTray ceiling
- 1 day |
- 268 |
- 8 |
Zillow last checked: 8 hours ago
Listing updated: December 22, 2025 at 12:15am
Listed by:
RE/MAX Integrity Grants Pass 541-955-8483
Source: Oregon Datashare,MLS#: 220213080
Tour with a local agent
Facts & features
Interior
Bedrooms & bathrooms
- Bedrooms: 3
- Bathrooms: 2
Heating
- Heat Pump, Natural Gas
Cooling
- Heat Pump
Appliances
- Included: Instant Hot Water, Cooktop, Dishwasher, Disposal, Double Oven, Dryer, Microwave, Oven, Range, Refrigerator, Washer, Water Heater
Features
- Ceiling Fan(s), Double Vanity, Granite Counters, Open Floorplan, Pantry, Shower/Tub Combo, Smart Thermostat, Solar Tube(s), Vaulted Ceiling(s), Walk-In Closet(s)
- Flooring: Hardwood, Tile
- Windows: Bay Window(s), Double Pane Windows, Tinted Windows
- Basement: None
- Has fireplace: Yes
- Fireplace features: Living Room
- Common walls with other units/homes: No Common Walls
Interior area
- Total structure area: 1,879
- Total interior livable area: 1,879 sqft
Property
Parking
- Total spaces: 2
- Parking features: Attached, Concrete, Driveway, On Street, RV Access/Parking
- Attached garage spaces: 2
- Has uncovered spaces: Yes
Features
- Levels: One
- Stories: 1
- Patio & porch: Awning(s), Deck, Patio, Screened, Wrap Around
- Exterior features: RV Hookup
- Fencing: Fenced
- Has view: Yes
- View description: Mountain(s), Territorial
Lot
- Size: 0.37 Acres
- Features: Landscaped, Sprinklers In Front, Sprinklers In Rear
Details
- Additional structures: RV/Boat Storage
- Parcel number: R340875
- Zoning description: R-1-8; Res Low Density
- Special conditions: Standard
Construction
Type & style
- Home type: SingleFamily
- Architectural style: Contemporary
- Property subtype: Single Family Residence
Materials
- Frame
- Foundation: Concrete Perimeter
- Roof: Composition
Condition
- New construction: No
- Year built: 1999
Utilities & green energy
- Sewer: Public Sewer
- Water: Public
Community & HOA
Community
- Security: Carbon Monoxide Detector(s), Smoke Detector(s)
- Subdivision: Williams Crossing Subdivision
HOA
- Has HOA: No
Location
- Region: Grants Pass
Financial & listing details
- Price per square foot: $289/sqft
- Tax assessed value: $580,730
- Annual tax amount: $4,480
- Date on market: 12/22/2025
- Listing terms: Cash,Conventional,FHA,VA Loan
- Inclusions: blinds, washer, dryer,
- Exclusions: blink system
- Road surface type: Paved
Estimated market value
Not available
Estimated sales range
Not available
$2,131/mo
Price history
Price history
| Date | Event | Price |
|---|---|---|
| 12/22/2025 | Listed for sale | $543,000+3.4%$289/sqft |
Source: | ||
| 12/21/2025 | Listing removed | -- |
Source: Owner Report a problem | ||
| 12/15/2025 | Listed for sale | $525,000+6.1%$279/sqft |
Source: Owner Report a problem | ||
| 12/9/2024 | Sold | $495,000-0.8%$263/sqft |
Source: | ||
| 11/8/2024 | Pending sale | $499,000$266/sqft |
Source: | ||
Public tax history
Public tax history
| Year | Property taxes | Tax assessment |
|---|---|---|
| 2024 | $4,350 +3% | $325,230 +3% |
| 2023 | $4,224 +2.6% | $315,760 |
| 2022 | $4,117 +6.3% | $315,760 +6.1% |
Find assessor info on the county website
BuyAbility℠ payment
Est. payment
$3,022/mo
Principal & interest
$2601
Property taxes
$231
Home insurance
$190
Climate risks
Neighborhood: 97527
Nearby schools
GreatSchools rating
- 4/10Allen Dale Elementary SchoolGrades: K-5Distance: 0.5 mi
- 8/10South Middle SchoolGrades: 6-8Distance: 0.9 mi
- 8/10Grants Pass High SchoolGrades: 9-12Distance: 3.1 mi
Schools provided by the listing agent
- Elementary: Allen Dale Elem
- Middle: South Middle
- High: Grants Pass High
Source: Oregon Datashare. This data may not be complete. We recommend contacting the local school district to confirm school assignments for this home.
- Loading
- Loading





