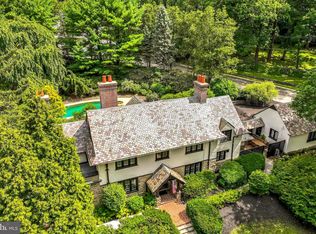Sold for $1,700,000
$1,700,000
212 W Valley Rd, Wayne, PA 19087
5beds
4,462sqft
Single Family Residence
Built in 1911
0.59 Acres Lot
$1,715,000 Zestimate®
$381/sqft
$6,740 Estimated rent
Home value
$1,715,000
$1.61M - $1.84M
$6,740/mo
Zestimate® history
Loading...
Owner options
Explore your selling options
What's special
SUNDAY April 13 OPEN HOUSE CANCELLED Nestled on a picturesque parcel once part of the storied Wentworth farm, this exceptional Colonial Revival estate—designed in 1911 by renowned Philadelphia architect Charles Barton Keen—is a rare offering in the heart of Strafford. Keen, celebrated for his work on Reynolda House and the Aronimink and Valley Forge Golf Clubhouses, designed this home and its two neighbors as a cohesive architectural trio. Set on lushly landscaped grounds, a stone bridge, river rock paths, and a tranquil pond, this home offers a seamless blend of early 20th-century craftsmanship and modern comfort. The front-to-back Center Hall opens to spacious formal Living and Dining Rooms—each with fireplaces and French doors to a stately brick-columned veranda that spans the rear facade. A sun-bathed Kitchen, fully renovated with custom finishes, opens to a Sunroom addition and charming patio overlooking the gardens. The showstopping barrel-ceilinged Library is appointed with floor-to-ceiling mahogany bookcases and wide-plank black walnut floors. A Solarium with original tile fountain leads to the breezeway and detached Garage. The second floor offers a serene Primary Suite with fireplace, Sitting Room, and updated Bath, along with two large Bedrooms and Hall Bath. The third floor features two additional Bedrooms and a full Bath—perfect for guests, home office, or studio space. The partially finished lower level includes ample storage, rec space, and newer electrical systems. Conveniently close to Strafford Train Station, downtown Wayne, Whole Foods, the Strafford Farmers Market, the King of Prussia Mall, Rte. 202, the PA turnpike and 76, this historically significant home delivers timeless elegance, privacy, and convenience—plus a backyard pond. Own a piece of Strafford’s rich history—an heirloom home built to last another century.
Zillow last checked: 8 hours ago
Listing updated: December 22, 2025 at 05:10pm
Listed by:
Robin Gordon 610-246-2280,
BHHS Fox & Roach-Haverford,
Listing Team: Robin Gordon Group
Bought with:
Bruce Kirkpatrick, AB065029
BHHS Fox & Roach-Rosemont
Source: Bright MLS,MLS#: PACT2093538
Facts & features
Interior
Bedrooms & bathrooms
- Bedrooms: 5
- Bathrooms: 5
- Full bathrooms: 3
- 1/2 bathrooms: 2
- Main level bathrooms: 1
Primary bedroom
- Level: Upper
Bedroom 2
- Level: Upper
Bedroom 3
- Level: Upper
Bedroom 4
- Level: Upper
Bedroom 5
- Level: Upper
Primary bathroom
- Level: Upper
Bathroom 2
- Level: Upper
Bathroom 3
- Level: Upper
Breakfast room
- Level: Main
Dining room
- Level: Main
Foyer
- Level: Main
Kitchen
- Level: Main
Laundry
- Level: Upper
Library
- Level: Main
Living room
- Level: Main
Sitting room
- Level: Upper
Heating
- Hot Water, Natural Gas
Cooling
- Central Air, Electric
Appliances
- Included: Microwave, Dishwasher, Refrigerator, Cooktop, Double Oven, Oven, Stainless Steel Appliance(s), Gas Water Heater
- Laundry: Upper Level, Laundry Room
Features
- Breakfast Area, Built-in Features, Chair Railings, Crown Molding, Floor Plan - Traditional, Kitchen - Gourmet, Kitchen Island, Primary Bath(s), Upgraded Countertops
- Flooring: Carpet, Ceramic Tile, Hardwood, Wood
- Basement: Full
- Number of fireplaces: 4
- Fireplace features: Wood Burning, Gas/Propane
Interior area
- Total structure area: 4,462
- Total interior livable area: 4,462 sqft
- Finished area above ground: 4,462
- Finished area below ground: 0
Property
Parking
- Total spaces: 1
- Parking features: Covered, Attached
- Attached garage spaces: 1
Accessibility
- Accessibility features: None
Features
- Levels: Three
- Stories: 3
- Pool features: None
Lot
- Size: 0.59 Acres
Details
- Additional structures: Above Grade, Below Grade
- Parcel number: 4311F0116
- Zoning: RESIDENTIAL
- Special conditions: Standard
Construction
Type & style
- Home type: SingleFamily
- Architectural style: Traditional,Colonial
- Property subtype: Single Family Residence
Materials
- Stucco, Stone
- Foundation: Concrete Perimeter, Stone
Condition
- Very Good
- New construction: No
- Year built: 1911
- Major remodel year: 2014
Utilities & green energy
- Sewer: On Site Septic
- Water: Public
Community & neighborhood
Location
- Region: Wayne
- Subdivision: None Available
- Municipality: TREDYFFRIN TWP
Other
Other facts
- Listing agreement: Exclusive Right To Sell
- Listing terms: Cash,Conventional
- Ownership: Fee Simple
Price history
| Date | Event | Price |
|---|---|---|
| 6/20/2025 | Sold | $1,700,000+0.3%$381/sqft |
Source: | ||
| 4/18/2025 | Pending sale | $1,695,000$380/sqft |
Source: | ||
| 4/17/2025 | Contingent | $1,695,000$380/sqft |
Source: | ||
| 4/9/2025 | Listed for sale | $1,695,000+61.4%$380/sqft |
Source: | ||
| 1/11/2006 | Sold | $1,050,000$235/sqft |
Source: Public Record Report a problem | ||
Public tax history
| Year | Property taxes | Tax assessment |
|---|---|---|
| 2025 | $13,711 +2.3% | $364,030 |
| 2024 | $13,397 +8.3% | $364,030 |
| 2023 | $12,374 +3.1% | $364,030 |
Find assessor info on the county website
Neighborhood: 19087
Nearby schools
GreatSchools rating
- 9/10Devon El SchoolGrades: K-4Distance: 1.5 mi
- 8/10Tredyffrin-Easttown Middle SchoolGrades: 5-8Distance: 2.3 mi
- 9/10Conestoga Senior High SchoolGrades: 9-12Distance: 2.5 mi
Schools provided by the listing agent
- District: Tredyffrin-easttown
Source: Bright MLS. This data may not be complete. We recommend contacting the local school district to confirm school assignments for this home.
Get a cash offer in 3 minutes
Find out how much your home could sell for in as little as 3 minutes with a no-obligation cash offer.
Estimated market value$1,715,000
Get a cash offer in 3 minutes
Find out how much your home could sell for in as little as 3 minutes with a no-obligation cash offer.
Estimated market value
$1,715,000
