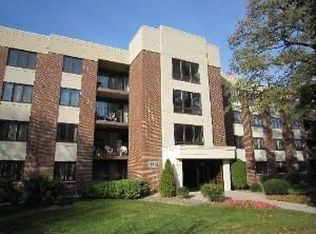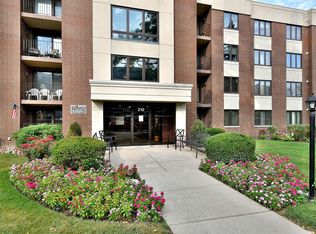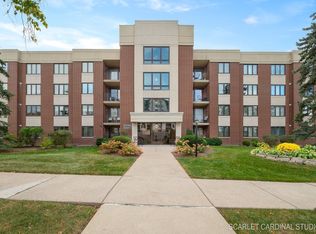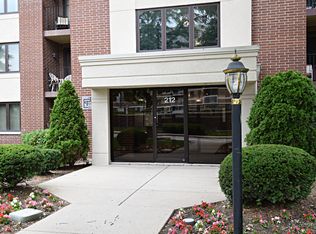Closed
$260,000
212 W Saint Charles Rd APT 102, Lombard, IL 60148
2beds
1,192sqft
Condominium, Single Family Residence
Built in 1992
-- sqft lot
$282,800 Zestimate®
$218/sqft
$2,446 Estimated rent
Home value
$282,800
$266,000 - $300,000
$2,446/mo
Zestimate® history
Loading...
Owner options
Explore your selling options
What's special
Don't miss the opportunity to own this wonderful condo in downtown Lombard. It's the best of both worlds - a great walk-to everything location without sacrificing space or condition! This almost 1200 square foot 2 bed 2 bath condo has everything you need and want. The updated kitchen has all stainless appliances and an abundance of cabinet and counter space. The large primary bedroom features a walk-in closet and new bath with walk-in shower and double quartz vanity. Huge living/dining room space with access to your private balcony. In unit full size washer and dryer. Parking space 46 is right next to the garage access door and there is a private storage cage located in the garage also. Furnace, Pergo flooring, stove, microwave 2018; W/D 2019; primary bath remodeled 2020; building tuckpointed 2020-2021; refrigerator 2021. Easy to show and quick closing possible.
Zillow last checked: 8 hours ago
Listing updated: May 25, 2025 at 01:30am
Listing courtesy of:
Karen Cookingham, CNC 630-833-1700,
L.W. Reedy Real Estate
Bought with:
Tricia Hart
L.W. Reedy Real Estate
Source: MRED as distributed by MLS GRID,MLS#: 12339184
Facts & features
Interior
Bedrooms & bathrooms
- Bedrooms: 2
- Bathrooms: 2
- Full bathrooms: 2
Primary bedroom
- Features: Flooring (Wood Laminate), Bathroom (Full)
- Level: Main
- Area: 180 Square Feet
- Dimensions: 15X12
Bedroom 2
- Features: Flooring (Wood Laminate)
- Level: Main
- Area: 143 Square Feet
- Dimensions: 13X11
Balcony porch lanai
- Level: Main
- Area: 65 Square Feet
- Dimensions: 13X5
Dining room
- Features: Flooring (Wood Laminate)
- Level: Main
- Area: 120 Square Feet
- Dimensions: 12X10
Kitchen
- Features: Kitchen (Eating Area-Table Space), Flooring (Wood Laminate)
- Level: Main
- Area: 88 Square Feet
- Dimensions: 8X11
Laundry
- Level: Main
- Area: 35 Square Feet
- Dimensions: 7X5
Living room
- Features: Flooring (Wood Laminate)
- Level: Main
- Area: 221 Square Feet
- Dimensions: 17X13
Heating
- Natural Gas, Forced Air
Cooling
- Central Air
Appliances
- Included: Range, Microwave, Dishwasher, Refrigerator, Washer, Dryer, Stainless Steel Appliance(s)
- Laundry: Washer Hookup, Gas Dryer Hookup, In Unit
Features
- 1st Floor Bedroom, Storage, Flexicore, Walk-In Closet(s)
- Flooring: Laminate
- Basement: None
Interior area
- Total structure area: 0
- Total interior livable area: 1,192 sqft
Property
Parking
- Total spaces: 1
- Parking features: Garage Door Opener, Heated Garage, On Site, Attached, Garage
- Attached garage spaces: 1
- Has uncovered spaces: Yes
Accessibility
- Accessibility features: No Disability Access
Details
- Parcel number: 0607223002
- Special conditions: None
Construction
Type & style
- Home type: Condo
- Property subtype: Condominium, Single Family Residence
Materials
- Brick
Condition
- New construction: No
- Year built: 1992
Utilities & green energy
- Electric: Circuit Breakers
- Sewer: Public Sewer
- Water: Lake Michigan
Community & neighborhood
Location
- Region: Lombard
HOA & financial
HOA
- Has HOA: Yes
- HOA fee: $380 monthly
- Services included: Water, Parking, Insurance, Security, Exterior Maintenance, Lawn Care, Scavenger, Snow Removal
Other
Other facts
- Listing terms: Cash
- Ownership: Condo
Price history
| Date | Event | Price |
|---|---|---|
| 5/22/2025 | Sold | $260,000$218/sqft |
Source: | ||
| 4/24/2025 | Contingent | $260,000$218/sqft |
Source: | ||
| 4/17/2025 | Listed for sale | $260,000+0.4%$218/sqft |
Source: | ||
| 3/23/2022 | Sold | $259,000$217/sqft |
Source: | ||
| 3/3/2022 | Pending sale | $259,000$217/sqft |
Source: | ||
Public tax history
| Year | Property taxes | Tax assessment |
|---|---|---|
| 2024 | $5,616 +5.4% | $80,283 +8.1% |
| 2023 | $5,327 +22.9% | $74,240 +23.1% |
| 2022 | $4,335 +3.4% | $60,330 +2.5% |
Find assessor info on the county website
Neighborhood: 60148
Nearby schools
GreatSchools rating
- 9/10Pleasant Lane Elementary SchoolGrades: K-5Distance: 0.8 mi
- 4/10Glenn Westlake Middle SchoolGrades: 6-8Distance: 2.3 mi
- 6/10Glenbard East High SchoolGrades: 9-12Distance: 1.4 mi
Schools provided by the listing agent
- Elementary: Park View Elementary School
- Middle: Glenn Westlake Middle School
- High: Glenbard East High School
- District: 44
Source: MRED as distributed by MLS GRID. This data may not be complete. We recommend contacting the local school district to confirm school assignments for this home.
Get a cash offer in 3 minutes
Find out how much your home could sell for in as little as 3 minutes with a no-obligation cash offer.
Estimated market value$282,800
Get a cash offer in 3 minutes
Find out how much your home could sell for in as little as 3 minutes with a no-obligation cash offer.
Estimated market value
$282,800



