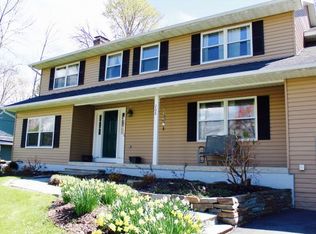Closed
$559,500
212 W Northview Rd, Ithaca, NY 14850
4beds
2,996sqft
Single Family Residence
Built in 1975
0.51 Acres Lot
$592,400 Zestimate®
$187/sqft
$3,041 Estimated rent
Home value
$592,400
$563,000 - $622,000
$3,041/mo
Zestimate® history
Loading...
Owner options
Explore your selling options
What's special
This contemporary home is located on a quiet cul-de-sac in the South Hill neighborhood adjacent to Ithaca College Horizon forever wild and a park with a playground across the street. 4 beds, 2 1/2 baths. The kitchen is located in the center of the home with a large island, ample countertop, eat-in area off the kitchen, with back porch access, or enjoy the more formal dining room. Large glass doors lead from the formal dining room to a large stone patio. Enjoy the beautiful landscaping and sounds of nature!. So many places to enjoy inside and out! The primary suite is on the main level with a large walk-in closet. Family room features a wall of windows where you can enjoy the view of the beautiful backyard. Beautifully landscaped patio in front and off the back of the house great for entertaining or relaxing. Large two car attached garage. Minutes to downtown Ithaca, Cornell and Ithaca College.Open House 5/20 1-3pm
Zillow last checked: 8 hours ago
Listing updated: December 06, 2023 at 04:29am
Listed by:
Jill Burlington 607-592-0474,
Warren Real Estate of Ithaca Inc.
Bought with:
Ellen Morris-Knower, 30MO1113742
Howard Hanna S Tier Inc
Source: NYSAMLSs,MLS#: IB408723 Originating MLS: Ithaca Board of Realtors
Originating MLS: Ithaca Board of Realtors
Facts & features
Interior
Bedrooms & bathrooms
- Bedrooms: 4
- Bathrooms: 3
- Full bathrooms: 2
- 1/2 bathrooms: 1
Bedroom 1
- Dimensions: 12.00 x 10.00
Bedroom 1
- Dimensions: 11.00 x 10.00
Bedroom 2
- Dimensions: 15.00 x 13.00
Workshop
- Dimensions: 15.00 x 18.00
Workshop
- Dimensions: 14.00 x 24.00
Workshop
- Dimensions: 12.00 x 22.00
Workshop
- Dimensions: 12.00 x 10.00
Workshop
- Dimensions: 15.00 x 21.00
Workshop
- Dimensions: 21.00 x 24.00
Workshop
- Dimensions: 10.00 x 6.00
Heating
- Gas, Forced Air
Cooling
- Central Air
Appliances
- Included: Double Oven, Dryer, Dishwasher, Exhaust Fan, Disposal, Microwave, Refrigerator, Range Hood, Washer
Features
- Eat-in Kitchen, Home Office, Main Level Primary
- Flooring: Carpet, Ceramic Tile, Hardwood, Varies, Vinyl
- Basement: Crawl Space
Interior area
- Total structure area: 2,996
- Total interior livable area: 2,996 sqft
Property
Parking
- Total spaces: 2
- Parking features: Attached, Garage
- Attached garage spaces: 2
Features
- Levels: Two
- Stories: 2
- Patio & porch: Deck
- Exterior features: Deck, Fence
- Fencing: Partial
Lot
- Size: 0.51 Acres
Details
- Additional structures: Shed(s), Storage
- Parcel number: 503089 42.19.36
Construction
Type & style
- Home type: SingleFamily
- Architectural style: Contemporary,Two Story
- Property subtype: Single Family Residence
Materials
- Frame, Wood Siding
- Foundation: Poured
- Roof: Asphalt
Condition
- Year built: 1975
Utilities & green energy
- Sewer: Connected
- Water: Connected, Public
- Utilities for property: Sewer Connected, Water Connected
Green energy
- Energy efficient items: Windows
Community & neighborhood
Location
- Region: Ithaca
Other
Other facts
- Listing terms: Cash
Price history
| Date | Event | Price |
|---|---|---|
| 6/28/2023 | Sold | $559,500+24.6%$187/sqft |
Source: | ||
| 6/26/2023 | Pending sale | $449,000$150/sqft |
Source: | ||
| 5/26/2023 | Contingent | $449,000$150/sqft |
Source: | ||
| 5/18/2023 | Listed for sale | $449,000+52.2%$150/sqft |
Source: | ||
| 8/18/2015 | Sold | $295,000-7.8%$98/sqft |
Source: | ||
Public tax history
| Year | Property taxes | Tax assessment |
|---|---|---|
| 2024 | -- | $530,000 +43.2% |
| 2023 | -- | $370,000 +10.1% |
| 2022 | -- | $336,000 +5% |
Find assessor info on the county website
Neighborhood: South Hill
Nearby schools
GreatSchools rating
- 7/10South Hill SchoolGrades: PK-5Distance: 1.2 mi
- 6/10Boynton Middle SchoolGrades: 6-8Distance: 3 mi
- 9/10Ithaca Senior High SchoolGrades: 9-12Distance: 2.7 mi
Schools provided by the listing agent
- Elementary: South Hill
- District: Ithaca
Source: NYSAMLSs. This data may not be complete. We recommend contacting the local school district to confirm school assignments for this home.
