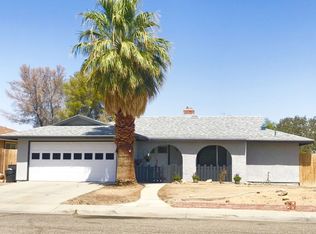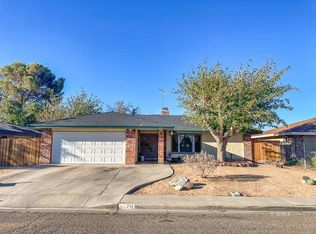Come check this 4 bedroom split wing floor plan with the tile entry. The large living room has a fireplace and ceiling fan. Large kitchen/dining area has tile flooring, gas stove, dishwasher, refrigerator, and a micro-hood microwave. 3 bedrooms with carpet and 1 with laminate flooring, all have ceiling fans. Full bath in the hallway has tile flooring. The master bedroom has a large walk-in closet, master bathroom with double sinks, and a door leading to the back yard which has 2 wooden fences and North wall is block. AC Unit is ground mounted on the East side of the yard which has enough room to park your small boat. Most windows have been replaced throughout the house. The two car garage has the washer/dryer hookups and new hot water heater. The dryer hookup is compatible with either gas or electric. Front yard has a nice deck looking out into your low maintenance front yard. The pool is 12' x 24' with steps and new cement decking around.
This property is off market, which means it's not currently listed for sale or rent on Zillow. This may be different from what's available on other websites or public sources.

