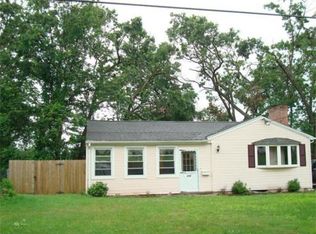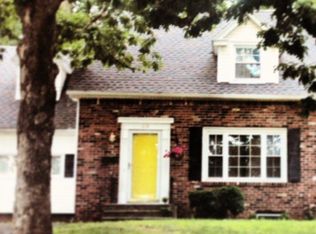Charming & Move in Ready, this 3 Bedroom home offering over 1420 Square Feet of flexible living space to suit everyone's needs (APO). Desirable East Forest Park Neighborhood located near the E.Longmeadow line, this home has tons of Natural Light! Some of the Updates APO include: Remodeled Full Bathroom '17, Roof '06, Kitchen Stainless Steel Appliances '09 and Disposal '13, Upgraded Bay Window'15, many Replacement Windows, Washer & Dryer '09, Tile Flooring in Sitting Room '13, Garage Door opener '16, Backyard Fire Pit'17, Concrete Driveway and Patio, 200amp Electrical & freshly painted in neutral colors throughout! The finished lower level '09, is a comfortable & cozy large space to relax or entertain complete with a bar area, walk out door to the Fenced Backyard '12, Concrete Patio, Fire Pit & storage shed, and an updated Laundry Room w/a Half Bath to boot! Wood burning Fireplace in Living Room. Hardwood under 3 Bedroom Berber Carpets. Welcome Home~~
This property is off market, which means it's not currently listed for sale or rent on Zillow. This may be different from what's available on other websites or public sources.


