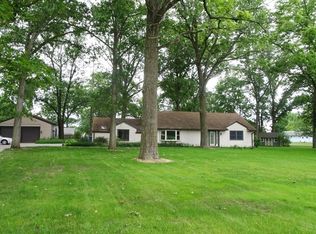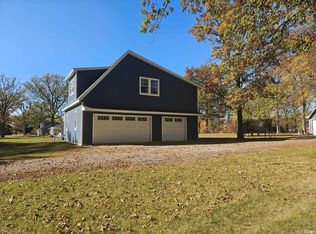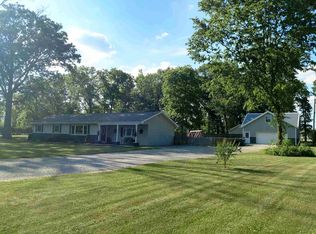Closed
$249,900
212 W 900 N, Decatur, IN 46733
4beds
2,108sqft
Single Family Residence
Built in 1960
0.48 Acres Lot
$254,600 Zestimate®
$--/sqft
$2,196 Estimated rent
Home value
$254,600
Estimated sales range
Not available
$2,196/mo
Zestimate® history
Loading...
Owner options
Explore your selling options
What's special
Welcome to this charming, updated home in the country subdivision of Roe Acres. Located right outside of Decatur, this rural neighborhood is not subject to covenants or restrictions and is eligible for USDA financing! This home features a large 1/2 acre fenced lot, 22 x 16 shed, 2 driveways for plenty of parking, and a 2 car attached garage. The interior of the home has a brand-new updated kitchen, which includes all appliances. There's a spacious eat in area that can accommodate a large dining set. You will love the split floor plan, with the generous sized primary bedroom and ensuite bath on one side, and 3 bedrooms with another full bathroom featuring a huge double sink vanity on the other side. 2 living areas, plus another half bath for guests completes the floor plan. Laundry/mechanical area includes water softener and washer/dryer. Schedule your showing today before its gone!
Zillow last checked: 8 hours ago
Listing updated: March 27, 2025 at 02:08pm
Listed by:
Katrina Nichols Cell:260-402-2407,
CENTURY 21 Bradley Realty, Inc
Bought with:
Dixie Moore, RB14039074
1st Choice Realty Group, LLC.
Source: IRMLS,MLS#: 202505681
Facts & features
Interior
Bedrooms & bathrooms
- Bedrooms: 4
- Bathrooms: 3
- Full bathrooms: 2
- 1/2 bathrooms: 1
- Main level bedrooms: 4
Bedroom 1
- Level: Main
Bedroom 2
- Level: Main
Dining room
- Level: Main
- Area: 108
- Dimensions: 12 x 9
Family room
- Level: Main
- Area: 144
- Dimensions: 12 x 12
Kitchen
- Level: Main
- Area: 108
- Dimensions: 12 x 9
Living room
- Level: Main
- Area: 299
- Dimensions: 23 x 13
Heating
- Natural Gas, Forced Air
Cooling
- Central Air
Appliances
- Included: Dishwasher, Microwave, Refrigerator, Washer, Dryer-Gas, Gas Range, Electric Water Heater
- Laundry: Main Level
Features
- 1st Bdrm En Suite, Laminate Counters, Eat-in Kitchen, Double Vanity, Tub/Shower Combination, Main Level Bedroom Suite
- Flooring: Carpet, Vinyl
- Windows: Window Treatments, Blinds
- Basement: Crawl Space
- Number of fireplaces: 1
- Fireplace features: Living Room
Interior area
- Total structure area: 2,108
- Total interior livable area: 2,108 sqft
- Finished area above ground: 2,108
- Finished area below ground: 0
Property
Parking
- Total spaces: 2
- Parking features: Attached, Garage Door Opener, Concrete
- Attached garage spaces: 2
- Has uncovered spaces: Yes
Features
- Levels: One
- Stories: 1
- Patio & porch: Deck
Lot
- Size: 0.48 Acres
- Dimensions: 100 x 210
- Features: Level, Rural Subdivision
Details
- Parcel number: 010221202012.000013
- Special conditions: Real Estate Owned
Construction
Type & style
- Home type: SingleFamily
- Architectural style: Ranch
- Property subtype: Single Family Residence
Materials
- Stone, Vinyl Siding
- Roof: Asphalt,Shingle
Condition
- New construction: No
- Year built: 1960
Utilities & green energy
- Gas: NIPSCO
- Sewer: City
- Water: Well
Community & neighborhood
Security
- Security features: Smoke Detector(s)
Location
- Region: Decatur
- Subdivision: Roe Acres
Other
Other facts
- Listing terms: Cash,Conventional,FHA,USDA Loan,VA Loan
Price history
| Date | Event | Price |
|---|---|---|
| 3/25/2025 | Sold | $249,900+56.2% |
Source: | ||
| 4/25/2019 | Sold | $160,000-3%$76/sqft |
Source: Agent Provided Report a problem | ||
| 11/26/2018 | Price change | $164,900-8.3%$78/sqft |
Source: ABC Real Estate, Inc. #201833877 Report a problem | ||
| 10/10/2018 | Price change | $179,900-5.3%$85/sqft |
Source: ABC Real Estate, Inc. #201833877 Report a problem | ||
| 8/27/2018 | Price change | $189,900-9.6%$90/sqft |
Source: ABC Real Estate, Inc. #201833877 Report a problem | ||
Public tax history
| Year | Property taxes | Tax assessment |
|---|---|---|
| 2024 | $1,227 +16.3% | $178,500 +5.2% |
| 2023 | $1,055 +15.8% | $169,700 +6.8% |
| 2022 | $911 +7.5% | $158,900 +13.7% |
Find assessor info on the county website
Neighborhood: 46733
Nearby schools
GreatSchools rating
- 8/10Bellmont Middle SchoolGrades: 6-8Distance: 3.3 mi
- 7/10Bellmont Senior High SchoolGrades: 9-12Distance: 3.2 mi
Schools provided by the listing agent
- Elementary: Northwest
- Middle: Bellmont
- High: Bellmont
- District: North Adams Community
Source: IRMLS. This data may not be complete. We recommend contacting the local school district to confirm school assignments for this home.
Get pre-qualified for a loan
At Zillow Home Loans, we can pre-qualify you in as little as 5 minutes with no impact to your credit score.An equal housing lender. NMLS #10287.


