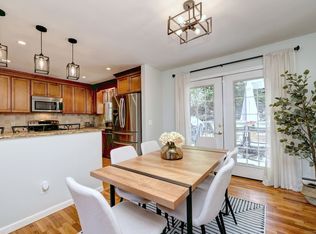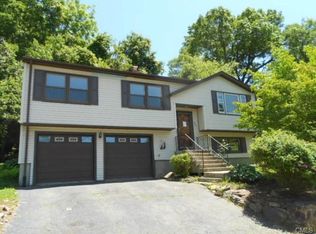Great North End location for this Raised Ranch on a quiet street near Lake Forest and the Trumbull Line. There is a traditional L-shaped Living and Dining area with HWD under the carpeting, and open to the Kitchen, then down the hall are the 3 BR's and full bath. The primary BR does have direct access to the bathroom. In the lower level you will find the Family Rm and the added bonus room that can be a great home office, potential In-law or just an extra playroom. This room had originally been the 2-car garage, but a prior owner had converted into living space. There is a total of 994SF of living space to work with in the lower level. While the home needs updating on the interior it does have vinyl siding, vinyl windows and a new roof. Walk to bus line, close to shopping and highway. Condition of the sale to be "as is" D/W not working, Estate sale.
This property is off market, which means it's not currently listed for sale or rent on Zillow. This may be different from what's available on other websites or public sources.


