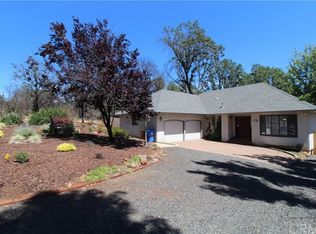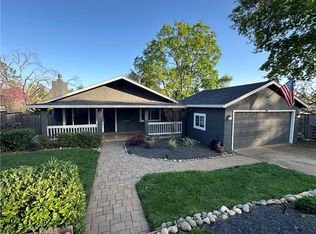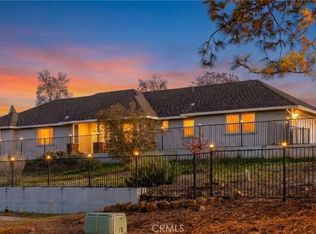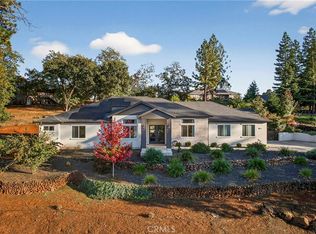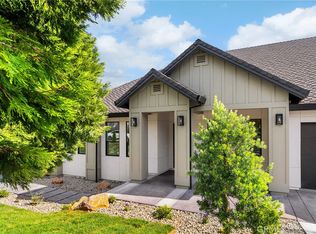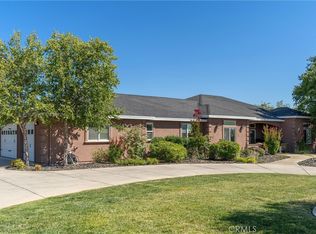Welcome to 212 Valley View Drive where luxury meets functionality. This home is tucked back on a 1.46-acre, landscaped lot that features privacy shrubs, a circular driveway, and a spacious 541 sq. ft covered front porch. The home is 4 bedrooms, 2.5 bathrooms, and 2,348 square feet. When you step inside you will find an open, inviting interior with high ceilings - the perfect home for entertaining and relaxing. The living room features a raised hearth gas fireplace with a wood mantle, perfect for cozying up during the winter months. This home features LVP (luxury vinyl planking) flooring throughout, a whole house fan, an on-demand water heater, and central HVAC. The kitchen features a large island with bar top seating, a spacious walk-in pantry, stainless steel appliances, soft close cabinets and drawers, a farmhouse sink, and an adjacent dining area. The primary suite is spacious and offers access to the backyard. The en-suite bathroom has dual vanities flanking a custom barn door, a deep soaking tub, a rainfall walk-in shower, and a large attached walk-in closet with direct access to the laundry room for your convenience. There are three additional bedrooms for plenty of space, and a separate bathroom with dual sinks and a separate toilet and tub/shower. Outside you will find the large, partially fenced in backyard with a lawn, greenery, and a covered back porch. Further down you will find the gorgeous 30x40 shop with two roll up doors, perfect for entrepreneurs, hobbies, vehicles, or storage. This home provides ample amenities and is located in a peaceful neighborhood. Come check it out!
For sale
Listing Provided by:
Karli Martin DRE #02246769 530-720-1891,
Re/Max Home and Investment
$825,000
212 Valley View Dr, Paradise, CA 95969
4beds
2,348sqft
Est.:
Single Family Residence
Built in 2023
1.46 Acres Lot
$817,900 Zestimate®
$351/sqft
$-- HOA
What's special
Raised hearth gas fireplaceFarmhouse sinkPrivacy shrubsLarge attached walk-in closetLandscaped lotHigh ceilingsStainless steel appliances
- 170 days |
- 418 |
- 16 |
Zillow last checked: 8 hours ago
Listing updated: August 20, 2025 at 06:30am
Listing Provided by:
Karli Martin DRE #02246769 530-720-1891,
Re/Max Home and Investment
Source: CRMLS,MLS#: SN25186384 Originating MLS: California Regional MLS
Originating MLS: California Regional MLS
Tour with a local agent
Facts & features
Interior
Bedrooms & bathrooms
- Bedrooms: 4
- Bathrooms: 3
- Full bathrooms: 2
- 1/2 bathrooms: 1
- Main level bathrooms: 3
- Main level bedrooms: 4
Rooms
- Room types: Entry/Foyer, Kitchen, Laundry, Living Room, Primary Bathroom, Primary Bedroom, Other, Pantry, Utility Room
Primary bedroom
- Features: Primary Suite
Bathroom
- Features: Bathroom Exhaust Fan, Bathtub, Dual Sinks, Enclosed Toilet, Linen Closet, Soaking Tub, Separate Shower, Tub Shower, Vanity, Walk-In Shower
Kitchen
- Features: Built-in Trash/Recycling, Kitchen Island, Kitchen/Family Room Combo, Pots & Pan Drawers, Quartz Counters, Self-closing Cabinet Doors, Self-closing Drawers, Walk-In Pantry
Other
- Features: Walk-In Closet(s)
Pantry
- Features: Walk-In Pantry
Heating
- Central, Fireplace(s)
Cooling
- Central Air, Whole House Fan
Appliances
- Included: Built-In Range, Dishwasher, ENERGY STAR Qualified Appliances, ENERGY STAR Qualified Water Heater, Electric Oven, Disposal, Gas Range, High Efficiency Water Heater, Microwave, Refrigerator, Range Hood, Self Cleaning Oven, Vented Exhaust Fan, Water To Refrigerator, Water Heater
- Laundry: Washer Hookup, Electric Dryer Hookup, Gas Dryer Hookup, Laundry Room
Features
- Breakfast Bar, Ceiling Fan(s), High Ceilings, Open Floorplan, Pantry, Quartz Counters, Recessed Lighting, Storage, Instant Hot Water, Primary Suite, Utility Room, Walk-In Pantry, Walk-In Closet(s)
- Flooring: Vinyl
- Doors: Sliding Doors
- Windows: Double Pane Windows, Screens
- Has fireplace: Yes
- Fireplace features: Gas, Living Room, Raised Hearth
- Common walls with other units/homes: No Common Walls
Interior area
- Total interior livable area: 2,348 sqft
Property
Parking
- Total spaces: 8
- Parking features: Circular Driveway, Door-Multi, Driveway Down Slope From Street, Direct Access, Driveway, Garage Faces Front, Garage, Garage Door Opener, Oversized, Paved, RV Potential, RV Access/Parking, Storage
- Attached garage spaces: 2
- Uncovered spaces: 6
Features
- Levels: One
- Stories: 1
- Entry location: Front door
- Patio & porch: Rear Porch, Concrete, Covered, Front Porch
- Exterior features: Lighting, Rain Gutters
- Pool features: None
- Spa features: None
- Fencing: Chain Link,Partial
- Has view: Yes
- View description: Hills, Neighborhood, Trees/Woods
Lot
- Size: 1.46 Acres
- Features: Back Yard, Sloped Down, Front Yard, Lawn, Sprinklers Timer, Trees, Yard
Details
- Additional structures: Second Garage, Workshop
- Parcel number: 051190069000
- Zoning: R1
- Special conditions: Standard
Construction
Type & style
- Home type: SingleFamily
- Property subtype: Single Family Residence
Materials
- Foundation: Slab
- Roof: Composition
Condition
- Turnkey
- New construction: No
- Year built: 2023
Utilities & green energy
- Electric: 220 Volts in Laundry
- Sewer: Septic Tank
- Water: Public
- Utilities for property: Electricity Connected, Natural Gas Connected, Water Connected
Green energy
- Energy efficient items: Appliances, Water Heater
Community & HOA
Community
- Features: Biking, Fishing, Hiking, Mountainous
- Security: Carbon Monoxide Detector(s), Fire Sprinkler System, Smoke Detector(s)
Location
- Region: Paradise
Financial & listing details
- Price per square foot: $351/sqft
- Tax assessed value: $860,480
- Annual tax amount: $9,117
- Date on market: 8/19/2025
- Cumulative days on market: 170 days
- Listing terms: Cash,Cash to New Loan
Estimated market value
$817,900
$777,000 - $859,000
$2,725/mo
Price history
Price history
| Date | Event | Price |
|---|---|---|
| 8/19/2025 | Listed for sale | $825,000$351/sqft |
Source: | ||
| 8/7/2025 | Listing removed | $825,000-2.9%$351/sqft |
Source: | ||
| 6/23/2025 | Listed for sale | $850,000+6.4%$362/sqft |
Source: | ||
| 7/14/2023 | Sold | $799,000$340/sqft |
Source: | ||
| 7/11/2023 | Pending sale | $799,000$340/sqft |
Source: | ||
Public tax history
Public tax history
| Year | Property taxes | Tax assessment |
|---|---|---|
| 2025 | $9,117 +7.3% | $860,480 +7.7% |
| 2024 | $8,498 +172.4% | $799,000 +182.7% |
| 2023 | $3,119 +235.8% | $282,620 +248.9% |
Find assessor info on the county website
BuyAbility℠ payment
Est. payment
$5,064/mo
Principal & interest
$4005
Property taxes
$770
Home insurance
$289
Climate risks
Neighborhood: 95969
Nearby schools
GreatSchools rating
- NAParadise Elementary SchoolGrades: K-5Distance: 1.8 mi
- 2/10Paradise Intermediate SchoolGrades: 7-8Distance: 1.7 mi
- 6/10Paradise Senior High SchoolGrades: 9-12Distance: 1.5 mi
- Loading
- Loading
