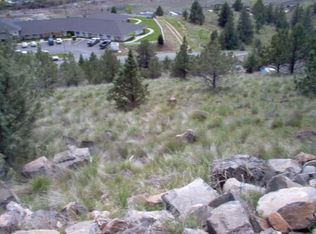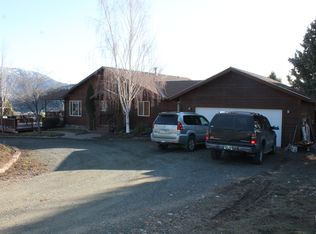Closed
$540,000
212 Valley View Dr, John Day, OR 97845
3beds
3baths
1,999sqft
Single Family Residence
Built in 1995
0.48 Acres Lot
$555,500 Zestimate®
$270/sqft
$2,635 Estimated rent
Home value
$555,500
$528,000 - $583,000
$2,635/mo
Zestimate® history
Loading...
Owner options
Explore your selling options
What's special
Beautiful Valley View Home w/Fabulous Panoramic Views! Located on .48 of an acre, high end upgrades throughout, open floor plan, living room, country kitchen w/breakfast bar, dining room, 3 bedroom, 2.5 bath, primary features a large tiled walk in shower, walk in closet, laundry room with sink & lots of storage, office with built in storage shelving, tile, laminate & carpet flooring, heat pump w/ac, tile roof, portico entrance, generator back up, large covered porch for mt & valley views with sink & stove top, landscaped with a sprinkler system, attached double car garage with a pantry, Hickory shed, garden area, deer fence, concrete walk ways, large insulated shop with propane heat and full length lean to. $579,000 #1126
Zillow last checked: 8 hours ago
Listing updated: November 07, 2024 at 07:30pm
Listed by:
Duke Warner Realty 541-987-2363
Bought with:
Duke Warner Realty
Source: Oregon Datashare,MLS#: 220171055
Facts & features
Interior
Bedrooms & bathrooms
- Bedrooms: 3
- Bathrooms: 3
Heating
- Heat Pump
Cooling
- Heat Pump
Appliances
- Included: Dryer, Range, Range Hood, Washer, Water Heater
Features
- Breakfast Bar, Ceiling Fan(s), Central Vacuum, Open Floorplan, Pantry, Primary Downstairs, Shower/Tub Combo, Tile Shower, Walk-In Closet(s)
- Flooring: Carpet, Laminate, Tile
- Windows: Double Pane Windows, Skylight(s), Vinyl Frames
- Basement: None
- Has fireplace: Yes
- Fireplace features: Insert, Living Room, Propane
- Common walls with other units/homes: No Common Walls
Interior area
- Total structure area: 1,999
- Total interior livable area: 1,999 sqft
Property
Parking
- Total spaces: 2
- Parking features: Attached, Attached Carport, Driveway, Gravel
- Attached garage spaces: 2
- Has carport: Yes
- Has uncovered spaces: Yes
Features
- Levels: One
- Stories: 1
- Patio & porch: Patio
- Exterior features: Outdoor Kitchen
- Has view: Yes
- View description: City, Mountain(s), Valley
Lot
- Size: 0.48 Acres
- Features: Landscaped, Level, Sloped
Details
- Additional structures: Workshop
- Parcel number: 9226
- Zoning description: RES
- Special conditions: Standard
Construction
Type & style
- Home type: SingleFamily
- Architectural style: Ranch
- Property subtype: Single Family Residence
Materials
- Frame
- Foundation: Concrete Perimeter, Stemwall
- Roof: Tile
Condition
- New construction: No
- Year built: 1995
Utilities & green energy
- Sewer: Public Sewer
- Water: Public
Community & neighborhood
Security
- Security features: Carbon Monoxide Detector(s), Smoke Detector(s)
Location
- Region: John Day
Other
Other facts
- Listing terms: Cash,Conventional,FHA,VA Loan
- Road surface type: Gravel
Price history
| Date | Event | Price |
|---|---|---|
| 12/4/2023 | Sold | $540,000-6.7%$270/sqft |
Source: | ||
| 11/8/2023 | Pending sale | $579,000$290/sqft |
Source: | ||
| 10/13/2023 | Contingent | $579,000$290/sqft |
Source: | ||
| 9/11/2023 | Listed for sale | $579,000+12.4%$290/sqft |
Source: | ||
| 9/2/2021 | Sold | $515,000-1.9%$258/sqft |
Source: | ||
Public tax history
| Year | Property taxes | Tax assessment |
|---|---|---|
| 2024 | $5,138 +2.9% | $340,050 +3% |
| 2023 | $4,992 +2.9% | $330,146 +3% |
| 2022 | $4,852 +2.2% | $320,531 +3% |
Find assessor info on the county website
Neighborhood: 97845
Nearby schools
GreatSchools rating
- 7/10Humbolt Elementary SchoolGrades: K-6Distance: 2 mi
- 5/10Grant Union Junior/Senior High SchoolGrades: 7-12Distance: 1.8 mi
Schools provided by the listing agent
- Elementary: Humbolt Elem
- High: Grant Union Jr/Sr High
Source: Oregon Datashare. This data may not be complete. We recommend contacting the local school district to confirm school assignments for this home.

Get pre-qualified for a loan
At Zillow Home Loans, we can pre-qualify you in as little as 5 minutes with no impact to your credit score.An equal housing lender. NMLS #10287.


