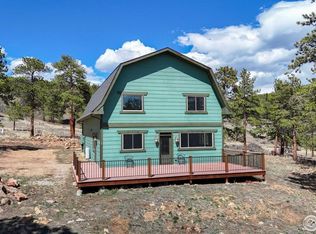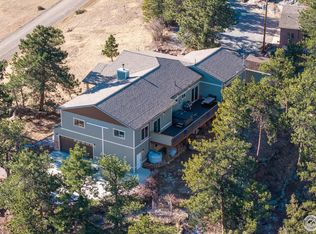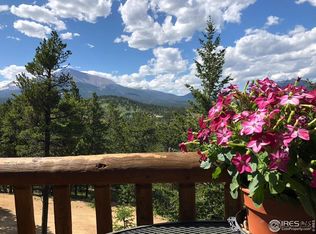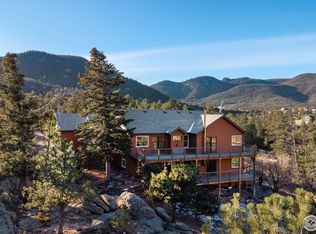Welcome to a one-of-a-kind custom log home retreat nestled on a gated and fenced 8.9 acre mountain meadow, complete with a spring-fed pond, seasonal brook, and stunning panoramic views. This is your chance to own a true Colorado mountain ranch-peaceful, private, and thoughtfully designed for comfort and versatility. The classic log home features three bedrooms, two bathrooms, private study, a spacious loft, and a fully finished walk-out basement. Inside, you'll find vaulted ceilings, a dramatic two-story moss rock fireplace, rich wood finishes, and sandstone window sills that add timeless character. The home offers a wood burning fireplace along with a pellet stove for cozy mountain evenings, a lofted balcony that overlooks the great room, covered porches perfect for enjoying the quiet surroundings, and a hot tub where you can soak under the stars. Above the heated two-car garage is an in-law apartment, ideal for guests, rental income, or caretaker. Additional structures enhance its function and charm, including a newer RV garage with an attached sunroom or greenhouse space, as well as a two-stall barn complete with a garage bay, hay loft, and a brand-new loafing shed with corral-ready for your livestock or horses. The land offers plenty of space for a small farm, shop, or creative retreat, and the solid construction throughout the property showcases attention to detail and lasting craftsmanship. Wildlife is abundant, and the views stretch for miles, making this the perfect spot for those seeking tranquility, natural beauty, and a deeper connection to the land. Whether you're dreaming of a working farmlet, a peaceful family getaway, or a full-time mountain sanctuary, this property delivers. Located just 5 min from Roosevelt National Forest, 20 mins from Estes Park or Lyons, 35 mins to Nederland and skiing at Eldora, and just a scenic 1.5-hour drive to Denver International Airport-close enough for convenience, yet far enough to truly feel away from it all.
For sale
$998,000
212 Valley Rd, Lyons, CO 80540
3beds
2,952sqft
Est.:
Cabin
Built in 1983
8.91 Acres Lot
$-- Zestimate®
$338/sqft
$-- HOA
What's special
Classic log homeSpring-fed pondCustom log home retreatStunning panoramic viewsSeasonal brookViews stretch for milesWildlife is abundant
- 301 days |
- 1,616 |
- 59 |
Zillow last checked: 8 hours ago
Listing updated: October 20, 2025 at 09:08pm
Listed by:
Ryan McIntosh 3034436161,
LIV Sotheby's Intl Realty,
Jeffery Erickson 303-589-2741,
LIV Sotheby's Intl Realty
Source: IRES,MLS#: 1031193
Tour with a local agent
Facts & features
Interior
Bedrooms & bathrooms
- Bedrooms: 3
- Bathrooms: 2
- Full bathrooms: 1
- 3/4 bathrooms: 1
- Main level bathrooms: 1
Rooms
- Room types: Loft
Primary bedroom
- Description: Carpet
- Features: Shared Primary Bath
- Level: Main
- Area: 143 Square Feet
- Dimensions: 11 x 13
Bedroom 2
- Description: Carpet
- Level: Upper
- Area: 99 Square Feet
- Dimensions: 9 x 11
Bedroom 3
- Description: Carpet
- Level: Lower
- Area: 126 Square Feet
- Dimensions: 9 x 14
Dining room
- Description: Carpet
- Level: Main
- Area: 143 Square Feet
- Dimensions: 11 x 13
Family room
- Description: Carpet
- Level: Lower
- Area: 242 Square Feet
- Dimensions: 11 x 22
Kitchen
- Description: Vinyl
- Level: Main
- Area: 153 Square Feet
- Dimensions: 9 x 17
Laundry
- Description: Vinyl
- Level: Lower
- Area: 91 Square Feet
- Dimensions: 7 x 13
Living room
- Description: Carpet
- Level: Main
- Area: 252 Square Feet
- Dimensions: 12 x 21
Study
- Description: Carpet
- Level: Upper
- Area: 99 Square Feet
- Dimensions: 9 x 11
Heating
- Forced Air, Wood Stove, 2 or more Heat Sources, Pellet Stove
Appliances
- Included: Gas Range, Dishwasher, Refrigerator, Washer, Dryer, Microwave, Disposal
- Laundry: Washer/Dryer Hookup
Features
- Eat-in Kitchen, Separate Dining Room, Cathedral Ceiling(s), Natural Woodwork, Walk-In Closet(s), Beamed Ceilings
- Windows: Skylight(s), Window Coverings, Wood Frames
- Basement: Full,Partially Finished,Walk-Out Access,Built-In Radon
- Number of fireplaces: 1
- Fireplace features: Living Room, Masonry, One
Interior area
- Total structure area: 2,952
- Total interior livable area: 2,952 sqft
- Finished area above ground: 1,848
- Finished area below ground: 1,104
Video & virtual tour
Property
Parking
- Total spaces: 2
- Parking features: RV Access/Parking, >8' Garage Door, Heated Garage, Oversized
- Garage spaces: 2
- Details: Detached
Features
- Levels: Two
- Stories: 2
- Patio & porch: Deck
- Exterior features: Balcony
- Spa features: Heated
- Fencing: Electric,Wire
- Has view: Yes
- View description: Mountain(s), Hills
Lot
- Size: 8.91 Acres
- Features: Wooded, Evergreen Trees, Deciduous Trees, Native Plants, Rolling Slope, Meadow
Details
- Additional structures: Storage, Outbuilding
- Parcel number: R0057343
- Zoning: F
- Special conditions: Private Owner
- Horses can be raised: Yes
- Horse amenities: Horse(s) Allowed, Corral(s), Loafing Shed, Hay Storage
Construction
Type & style
- Home type: SingleFamily
- Architectural style: Cabin,Chalet
- Property subtype: Cabin
Materials
- Frame, Stone, Log, Concrete
- Roof: Composition
Condition
- New construction: No
- Year built: 1983
Utilities & green energy
- Electric: Estes Park
- Gas: Propane
- Sewer: Septic Tank
- Water: Well
- Utilities for property: Electricity Available, Propane, Satellite Avail, High Speed Avail
Community & HOA
Community
- Security: Fire Alarm
- Subdivision: Allenspark Area
HOA
- Has HOA: No
Location
- Region: Lyons
Financial & listing details
- Price per square foot: $338/sqft
- Tax assessed value: $982,700
- Annual tax amount: $3,821
- Date on market: 4/15/2025
- Listing terms: Cash,Conventional
- Exclusions: Seller's personal property
- Electric utility on property: Yes
- Road surface type: Gravel
Estimated market value
Not available
Estimated sales range
Not available
Not available
Price history
Price history
| Date | Event | Price |
|---|---|---|
| 9/15/2025 | Price change | $998,000-8.9%$338/sqft |
Source: | ||
| 9/9/2025 | Price change | $1,095,000-2.7%$371/sqft |
Source: | ||
| 8/12/2025 | Price change | $1,125,000-5.9%$381/sqft |
Source: | ||
| 7/29/2025 | Price change | $1,195,000-4.4%$405/sqft |
Source: | ||
| 4/15/2025 | Listed for sale | $1,250,000-7.3%$423/sqft |
Source: | ||
Public tax history
Public tax history
| Year | Property taxes | Tax assessment |
|---|---|---|
| 2025 | $3,821 +2.7% | $61,418 -8% |
| 2024 | $3,720 +12.3% | $66,765 -1% |
| 2023 | $3,314 -2.2% | $67,414 +31.1% |
Find assessor info on the county website
BuyAbility℠ payment
Est. payment
$5,526/mo
Principal & interest
$4736
Property taxes
$441
Home insurance
$349
Climate risks
Neighborhood: 80540
Nearby schools
GreatSchools rating
- 4/10Estes Park K-5 SchoolGrades: PK-5Distance: 12.5 mi
- 6/10Estes Park Middle SchoolGrades: 6-8Distance: 12.7 mi
- 4/10Estes Park High SchoolGrades: 9-12Distance: 12.6 mi
Schools provided by the listing agent
- Elementary: Estes Park
- Middle: Estes Park
- High: Estes Park
Source: IRES. This data may not be complete. We recommend contacting the local school district to confirm school assignments for this home.
- Loading
- Loading




