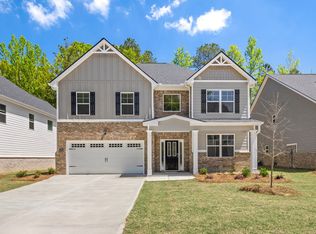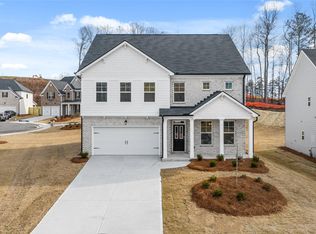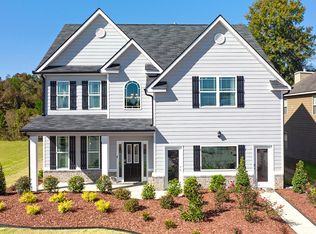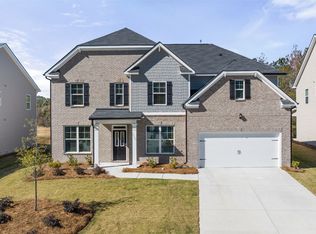212 Umber Rd, Locust Grove, GA 30248
What's special
- 155 days |
- 157 |
- 12 |
Zillow last checked: 8 hours ago
Listing updated: January 15, 2026 at 11:39am
LaTavia Elder 678-361-5508,
D.R. Horton Realty of Georgia, Inc.
Travel times
Schedule tour
Select your preferred tour type — either in-person or real-time video tour — then discuss available options with the builder representative you're connected with.
Facts & features
Interior
Bedrooms & bathrooms
- Bedrooms: 4
- Bathrooms: 3
- Full bathrooms: 3
- Main level bathrooms: 2
- Main level bedrooms: 3
Rooms
- Room types: Family Room, Loft
Heating
- Dual, Electric, Zoned
Cooling
- Central Air
Appliances
- Included: Cooktop, Microwave, Oven, Refrigerator, Stainless Steel Appliance(s)
- Laundry: Other
Features
- Double Vanity, Master On Main Level, Roommate Plan, Separate Shower, Soaking Tub, Tile Bath, Walk-In Closet(s)
- Flooring: Carpet, Other, Tile
- Basement: None
- Number of fireplaces: 1
- Fireplace features: Family Room
Interior area
- Total structure area: 2,567
- Total interior livable area: 2,567 sqft
- Finished area above ground: 2,567
- Finished area below ground: 0
Video & virtual tour
Property
Parking
- Total spaces: 2
- Parking features: Garage
- Has garage: Yes
Features
- Levels: One and One Half
- Stories: 1
Lot
- Size: 0.33 Acres
- Features: Level
Details
- Parcel number: 0.0
Construction
Type & style
- Home type: SingleFamily
- Architectural style: Craftsman,Traditional
- Property subtype: Single Family Residence
Materials
- Concrete
- Roof: Composition
Condition
- New Construction
- New construction: Yes
- Year built: 2025
Details
- Builder name: D.R. Horton
- Warranty included: Yes
Utilities & green energy
- Sewer: Public Sewer
- Water: Public
- Utilities for property: High Speed Internet, Sewer Connected, Underground Utilities
Community & HOA
Community
- Features: Park, Playground, Pool
- Subdivision: Evergreen Crossing
HOA
- Has HOA: Yes
- Services included: Management Fee
Location
- Region: Locust Grove
Financial & listing details
- Price per square foot: $171/sqft
- Annual tax amount: $1
- Date on market: 8/24/2025
- Cumulative days on market: 155 days
- Listing agreement: Exclusive Right To Sell
About the community
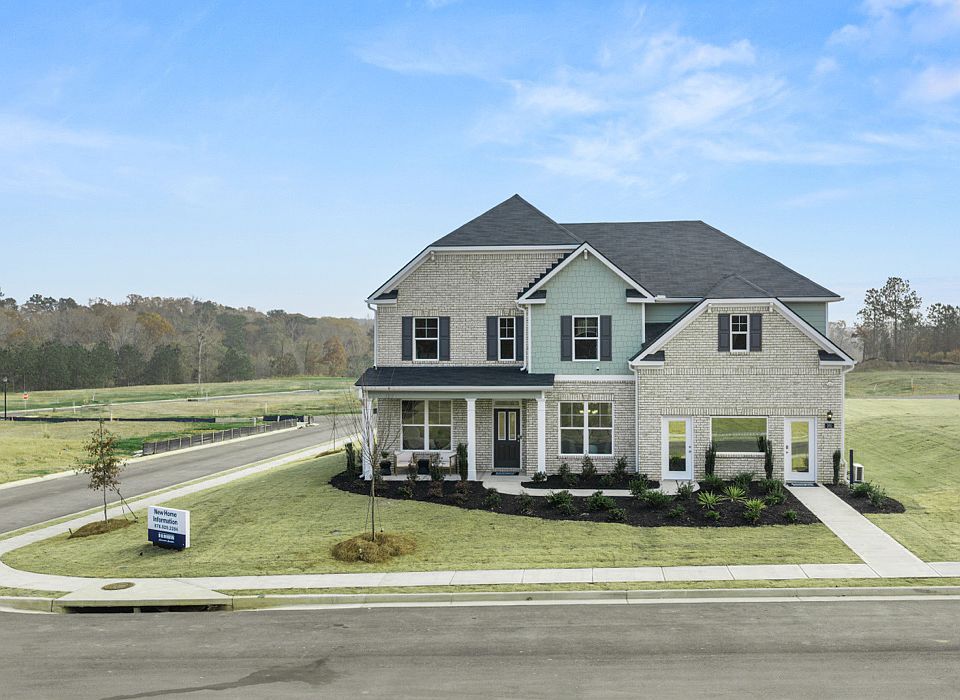
Source: DR Horton
7 homes in this community
Available homes
| Listing | Price | Bed / bath | Status |
|---|---|---|---|
Current home: 212 Umber Rd | $440,095 | 4 bed / 3 bath | Available |
| 417 Hazel Dr | $414,990 | 4 bed / 3 bath | Available |
| 401 Hazel Dr | $430,965 | 4 bed / 3 bath | Available |
| 220 Umber Rd | $436,535 | 4 bed / 4 bath | Available |
| 409 Hazel Dr | $444,720 | 5 bed / 4 bath | Available |
| 421 Hazel Dr | $458,770 | 5 bed / 3 bath | Available |
| 213 Umber Rd | $459,570 | 5 bed / 3 bath | Available |
Source: DR Horton
Contact builder

By pressing Contact builder, you agree that Zillow Group and other real estate professionals may call/text you about your inquiry, which may involve use of automated means and prerecorded/artificial voices and applies even if you are registered on a national or state Do Not Call list. You don't need to consent as a condition of buying any property, goods, or services. Message/data rates may apply. You also agree to our Terms of Use.
Learn how to advertise your homesEstimated market value
$440,000
$418,000 - $462,000
$2,459/mo
Price history
| Date | Event | Price |
|---|---|---|
| 1/2/2026 | Price change | $440,095+2.6%$171/sqft |
Source: | ||
| 12/23/2025 | Price change | $429,095-3.4%$167/sqft |
Source: | ||
| 10/16/2025 | Price change | $444,095+0.1%$173/sqft |
Source: | ||
| 10/9/2025 | Price change | $443,596+0%$173/sqft |
Source: | ||
| 9/25/2025 | Price change | $443,5950%$173/sqft |
Source: | ||
Public tax history
Monthly payment
Neighborhood: 30248
Nearby schools
GreatSchools rating
- 5/10Locust Grove Elementary SchoolGrades: PK-5Distance: 1 mi
- 5/10Locust Grove Middle SchoolGrades: 6-8Distance: 3.2 mi
- 3/10Locust Grove High SchoolGrades: 9-12Distance: 3.4 mi
Schools provided by the builder
- Elementary: Locust Grove Elementary
- Middle: Locust Grove Middle
- High: Locust Grove High
- District: Henry County School District
Source: DR Horton. This data may not be complete. We recommend contacting the local school district to confirm school assignments for this home.
