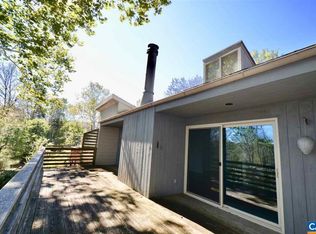Closed
$500,000
212 Turkey Ridge Rd, Charlottesville, VA 22903
3beds
2,118sqft
Townhouse
Built in 1976
-- sqft lot
$524,300 Zestimate®
$236/sqft
$2,499 Estimated rent
Home value
$524,300
$472,000 - $582,000
$2,499/mo
Zestimate® history
Loading...
Owner options
Explore your selling options
What's special
Welcome to 212 Turkey Ridge Rd in the desirable Peacock Hill neighborhood! This stunning home features an owner’s suite on every level, providing privacy and comfort. The main level offers an inviting, spacious layout perfect for everyday living. The upstairs owner's suite includes a custom closet and separate light-filled office space with a mini-split. Step outside to enjoy beautiful landscaping with composite decking and a pergola – an ideal spot to relax and take in the manicured yard. Peacock Hill offers a peaceful outdoor setting with a lake, walking trails, playground, and ample green space to enjoy nature. Located in Ivy, with a Charlottesville address, this home is just a short 20-minute commute to UVA, combining convenience and tranquility.
Zillow last checked: 8 hours ago
Listing updated: July 24, 2025 at 09:15pm
Listed by:
DANA WATSON 434-996-2700,
MONTAGUE, MILLER & CO. - WESTFIELD
Bought with:
DAVID ROY GRIFFIN, 0225197341
REAL ESTATE III, INC.
Source: CAAR,MLS#: 662256 Originating MLS: Charlottesville Area Association of Realtors
Originating MLS: Charlottesville Area Association of Realtors
Facts & features
Interior
Bedrooms & bathrooms
- Bedrooms: 3
- Bathrooms: 3
- Full bathrooms: 3
- Main level bathrooms: 1
- Main level bedrooms: 1
Primary bedroom
- Level: Second
Bedroom
- Level: First
Bedroom
- Level: Basement
Primary bathroom
- Level: Second
Bathroom
- Level: First
Bathroom
- Level: Basement
Other
- Level: Second
Family room
- Level: Basement
Great room
- Level: First
Kitchen
- Level: First
Laundry
- Level: Basement
Heating
- Ductless, Heat Pump
Cooling
- Ductless, Heat Pump
Appliances
- Included: Dishwasher, Disposal, Induction Cooktop, Refrigerator, Dryer, Washer
Features
- Primary Downstairs, Multiple Primary Suites, Breakfast Bar, Home Office, Vaulted Ceiling(s)
- Flooring: Wood
- Basement: Finished,Heated,Walk-Out Access
- Has fireplace: Yes
- Fireplace features: Wood Burning
- Common walls with other units/homes: End Unit
Interior area
- Total structure area: 2,430
- Total interior livable area: 2,118 sqft
- Finished area above ground: 1,278
- Finished area below ground: 840
Property
Parking
- Total spaces: 1
- Parking features: Detached, Garage Faces Front, Garage, Garage Door Opener
- Garage spaces: 1
Features
- Levels: Two
- Stories: 2
- Patio & porch: Composite, Deck, Patio
- Has view: Yes
- View description: Garden
Lot
- Features: Landscaped
Details
- Parcel number: 073A00100002C0
- Zoning description: PUD Planned Unit Development
- Other equipment: Air Purifier
Construction
Type & style
- Home type: Townhouse
- Property subtype: Townhouse
- Attached to another structure: Yes
Materials
- Cedar, Stick Built
- Foundation: Block
- Roof: Architectural
Condition
- New construction: No
- Year built: 1976
Utilities & green energy
- Sewer: Community/Coop Sewer, Shared Septic
- Water: Community/Coop
- Utilities for property: Cable Available
Community & neighborhood
Security
- Security features: Surveillance System
Location
- Region: Charlottesville
- Subdivision: PEACOCK HILL
HOA & financial
HOA
- Has HOA: Yes
- HOA fee: $245 quarterly
- Amenities included: Playground, Tennis Court(s), Trail(s)
Price history
| Date | Event | Price |
|---|---|---|
| 4/30/2025 | Sold | $500,000+2.2%$236/sqft |
Source: | ||
| 3/28/2025 | Pending sale | $489,000$231/sqft |
Source: | ||
| 3/27/2025 | Listed for sale | $489,000+52.2%$231/sqft |
Source: | ||
| 6/23/2020 | Sold | $321,250+0.7%$152/sqft |
Source: Public Record Report a problem | ||
| 4/28/2020 | Pending sale | $319,000$151/sqft |
Source: LONG & FOSTER - HISTORIC DOWNTOWN #601730 Report a problem | ||
Public tax history
| Year | Property taxes | Tax assessment |
|---|---|---|
| 2025 | $2,828 +10.7% | $316,300 +5.8% |
| 2024 | $2,553 -7.4% | $299,000 -7.4% |
| 2023 | $2,757 +17.5% | $322,800 +17.5% |
Find assessor info on the county website
Neighborhood: 22903
Nearby schools
GreatSchools rating
- 8/10Virginia L Murray Elementary SchoolGrades: PK-5Distance: 2.1 mi
- 7/10Joseph T Henley Middle SchoolGrades: 6-8Distance: 3.6 mi
- 9/10Western Albemarle High SchoolGrades: 9-12Distance: 3.6 mi
Schools provided by the listing agent
- Elementary: Murray
- Middle: Henley
- High: Western Albemarle
Source: CAAR. This data may not be complete. We recommend contacting the local school district to confirm school assignments for this home.

Get pre-qualified for a loan
At Zillow Home Loans, we can pre-qualify you in as little as 5 minutes with no impact to your credit score.An equal housing lender. NMLS #10287.
Sell for more on Zillow
Get a free Zillow Showcase℠ listing and you could sell for .
$524,300
2% more+ $10,486
With Zillow Showcase(estimated)
$534,786