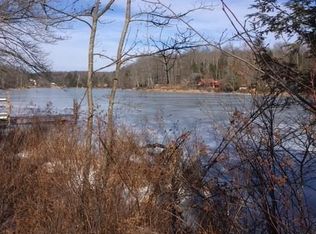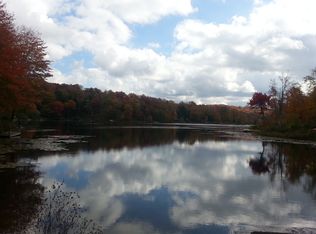Your dream waterfront escape awaits at Muskoday Lakehouse! This renovated log cabin sits right atop Muskoday's pristine, spring-fed waters, with an open floor plan making the most of the stunning views in every room of the house. Designed with entertaining in mind, it can accommodate a crowd, yet still feels cozy and intimate enough for a solo or couples' escape. When you're not enjoying the place to yourself, reap the benefits of a strong, established rental history! Entering off the side porch and into the open concept kitchen, you'll be immediately struck by the high ceilings, natural light and expansive views offered by the wraparound wall of windows onto the lake. Built just feet back from the shore, this charming cabin gives the feeling of being enveloped by the serene waters below. From the airy kitchen space, the home flows into a dining area with custom built-in banquette, complete with a cozy (and easy!) propane stove for extra warmth. Across the refinished oak floor is a thoughtfully designed multimedia nook, with a built-in cabinet for your equipment and games. Down a step is the sunken lounge area, perfect for oversized floor couches and taking in the view. A bright, tiled full bathroom and washer/dryer alcove complete the first floor. On your way up the stairs, don't miss the cubby door opening onto the adorable sleeping loft. The head space opens onto the high ceilings of the first floor so guests can take in lake views from bed. There is also a small shelf and storage area, perfect for a book and cup of tea, plus an overnight bag. The second floor features two sizeable bedrooms and an additional full bath. The primary suite opens onto a spacious private deck facing the lake with expansive views. Hang a hammock to make the most of summer breezes and long, lazy afternoons. Lofted ceilings and large windows keep the whole space feeling light. The large second bedroom features two sets of built-in, queen sized bunk beds and a wall of oversized, west-facing windows. There's definitely room for a crowd at this family-friendly oasis! Back outside, the small front yard offers the obligatory firepit and a large private dock extends your entertaining space. It's perfect for dining, lounging, and launching your canoe. The clean, clear waters of Lake Muskoday offer ideal swimming, paddling and fishing. The HOA maintains the waters to keep them clear of any sort of overgrowth and keeps the lake stocked with fish, so you're bound to get lucky with a rod and reel. Electric motors are welcome, but your idyllic retreat will never be interrupted by a noisy gas motorboat. If you can tear yourself away from this little slice of heaven, the community also offers 250 acres of ATV trails, a basketball court, and a shooting range to members of the lake association. Nearby Tennanah Lake golf course and tennis courts also offer discounts to residents of Lake Muskoday. Gut-renovated since 2016, Muskoday Lakehouse features refinished oak flooring throughout, whitewashed shiplap, new plumbing and electric, extensive french drainage systems and a brand new 1000 gallon septic tank.The seller is moving forward with plans for an Infiltrator leachfield system m to optimize the small drainage field. Muskoday Lakehouse is just ten minutes from the center of Roscoe, featuring fantastic standbys like Roscoe Brewery and Northern Farmhouse Pasta, and adding some exciting new businesses this summer, including The Junction, a dining and cocktail destination. Just minutes more gets you to Livingston Manor's buzzy Main Street with a plethora of shopping and dining options. Two and a half hours to NYC, in the heart of the Catskills.
This property is off market, which means it's not currently listed for sale or rent on Zillow. This may be different from what's available on other websites or public sources.

