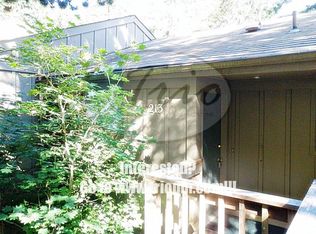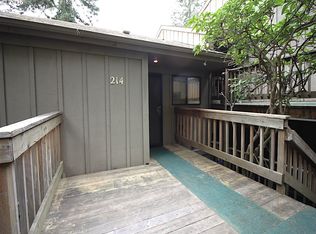Sold
$274,000
212 Trailside Loop, Eugene, OR 97405
2beds
1,064sqft
Residential, Condominium, Townhouse
Built in 1974
-- sqft lot
$273,700 Zestimate®
$258/sqft
$1,968 Estimated rent
Home value
$273,700
$252,000 - $298,000
$1,968/mo
Zestimate® history
Loading...
Owner options
Explore your selling options
What's special
Newly updated home nestled in the trees of Peaceful South Eugene. Less traffic in this backside of complex location. Enjoy Filtered City Views from the Private Balcony or the tranquility of the both Open & Covered Front porch. Outdoor lovers there is Walking & Hiking nearby accessible from the Ridge line Trails. This Pacific NW Feel Town home features Open Concept Living & Dining Upstairs with Vaulted Ceilings & Natural lighting from the Large windows & Sliding Door. Also upstairs is a separate Kitchen with Pantry, New Quartz Counter tops, Electrical and lighting. For those on the go, there is a Conveniently located Half bath & Closet just inside from the front door. Lots of storage, Large Bedrooms & Full Bath on the lower level. This home has been newly painted throughout! Enjoy this home with a trailhead right out your front door and all the Recreational possibilities Highland Condominiums offers.
Zillow last checked: 8 hours ago
Listing updated: July 07, 2025 at 01:11pm
Listed by:
Donna Hodges 541-974-3216,
MORE Realty, Inc.
Bought with:
Mackenzie Solton, 201242806
Knipe Realty ERA Powered
Source: RMLS (OR),MLS#: 194880880
Facts & features
Interior
Bedrooms & bathrooms
- Bedrooms: 2
- Bathrooms: 2
- Full bathrooms: 1
- Partial bathrooms: 1
Primary bedroom
- Level: Lower
Bedroom 2
- Level: Lower
Dining room
- Level: Upper
Kitchen
- Level: Upper
Living room
- Level: Upper
Heating
- Ceiling
Cooling
- None
Appliances
- Included: Dishwasher, Disposal, Free-Standing Range, Free-Standing Refrigerator, Range Hood, Electric Water Heater
- Laundry: Common Area
Features
- High Ceilings, High Speed Internet, Quartz, Soaking Tub, Vaulted Ceiling(s), Pantry, Tile
- Flooring: Laminate, Tile, Wall to Wall Carpet
- Windows: Aluminum Frames, Double Pane Windows
- Number of fireplaces: 1
- Fireplace features: Electric, Wood Burning
Interior area
- Total structure area: 1,064
- Total interior livable area: 1,064 sqft
Property
Parking
- Parking features: Carport, Covered, Condo Garage (Other), Garage Available, Detached
- Has carport: Yes
Accessibility
- Accessibility features: Natural Lighting, Parking, Pathway, Accessibility
Features
- Levels: Two
- Stories: 2
- Patio & porch: Deck, Porch
- Has private pool: Yes
- Has spa: Yes
- Spa features: Association, Builtin Hot Tub
- Has view: Yes
- View description: City, Territorial
Lot
- Features: Commons, Gentle Sloping, Sloped, Wooded
Details
- Parcel number: 1491396
- Zoning: R1
Construction
Type & style
- Home type: Townhouse
- Property subtype: Residential, Condominium, Townhouse
Materials
- Board & Batten Siding
- Roof: Composition
Condition
- Resale
- New construction: No
- Year built: 1974
Utilities & green energy
- Sewer: Public Sewer
- Water: Public
- Utilities for property: Cable Connected
Community & neighborhood
Security
- Security features: Sidewalk
Location
- Region: Eugene
HOA & financial
HOA
- Has HOA: Yes
- HOA fee: $535 monthly
- Amenities included: All Landscaping, Cable T V, Exterior Maintenance, Gym, Laundry, Maintenance Grounds, Meeting Room, Recreation Facilities, Sewer, Spa Hot Tub, Trash
Other
Other facts
- Listing terms: Cash,Conventional,FHA
- Road surface type: Paved
Price history
| Date | Event | Price |
|---|---|---|
| 7/7/2025 | Sold | $274,000+1.7%$258/sqft |
Source: | ||
| 6/11/2025 | Pending sale | $269,500$253/sqft |
Source: | ||
| 6/3/2025 | Price change | $269,500-2%$253/sqft |
Source: | ||
| 5/12/2025 | Price change | $274,900-2.2%$258/sqft |
Source: | ||
| 4/10/2025 | Price change | $281,000-0.5%$264/sqft |
Source: | ||
Public tax history
| Year | Property taxes | Tax assessment |
|---|---|---|
| 2025 | $2,571 +1.3% | $131,950 +3% |
| 2024 | $2,539 +2.6% | $128,107 +3% |
| 2023 | $2,474 +4% | $124,376 +3% |
Find assessor info on the county website
Neighborhood: Southeast
Nearby schools
GreatSchools rating
- 9/10Edgewood Community Elementary SchoolGrades: K-5Distance: 0.8 mi
- 3/10Spencer Butte Middle SchoolGrades: 6-8Distance: 0.9 mi
- 8/10South Eugene High SchoolGrades: 9-12Distance: 2.6 mi
Schools provided by the listing agent
- Elementary: Edgewood
- Middle: Spencer Butte
- High: South Eugene
Source: RMLS (OR). This data may not be complete. We recommend contacting the local school district to confirm school assignments for this home.
Get pre-qualified for a loan
At Zillow Home Loans, we can pre-qualify you in as little as 5 minutes with no impact to your credit score.An equal housing lender. NMLS #10287.
Sell with ease on Zillow
Get a Zillow Showcase℠ listing at no additional cost and you could sell for —faster.
$273,700
2% more+$5,474
With Zillow Showcase(estimated)$279,174


