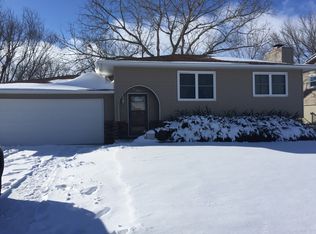Wonderful all electric, three bedroom home that is completely move in ready!! Kitchen hosts newer stainless steel appliances that will stay with the purchase and has a breakfast bar! There is extra living room space and a loft for your entertainment items! Family room in the lower level with a walkout access to the large, fenced-in back yard! The vinyl fence will keep pets in and provide privacy! Please see Addendum section for the complete list of updates! ALL NEW IN 2008 - kitchen, appliances and flooring, tub, surround and fixtures in the bathroom, 200 amp electrical, electric 50 gallon water heater, 2 ton electric furnace with heat pump, front door, vinvyl siding and gutters and reinforced deck with bracing/bolts/screws. ALL NEW IN 2009 - lower level flooring, main level carpeting and landscaping. ALL NEW IN 2010 - crown molding on main level, 6 foot privacy fence in backyard. ALL NEW IN 2014 - roof on house and shed. NEW in 2016 - bathroom flooring and interior paint.
This property is off market, which means it's not currently listed for sale or rent on Zillow. This may be different from what's available on other websites or public sources.

