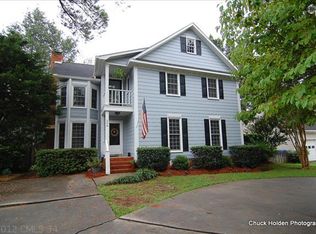This is it! Beautiful 4 bedroom, 3 full bath in wonderful Walden neighborhood. This meticulously kept one owner home is move in ready. Walking up to the home you will notice the perfectly landscaped yard, complete with sprinklers in the front and back. When entering the front door, the hardwood flooring greets you and goes throughout much of the living spaces downstairs. The kitchen is well equipped with stainless steel appliances and an eat in area with french doors that lead to a wonderful screened porch. Enjoy grilling on the deck and move to the porch for serene relaxing. On the main floor you will find the master with a full bath and walk in closet. The second bedroom on the main floor features hardwood floors and access to a full bath right across the hall. Upstairs you will find two additional spacious bedrooms, one with a huge walk in closet and the other with his and her closets and full bath. Don't miss the unfinished room over the garage that could easily be finished or used for extra storage. Convenient location, close to Lake Murray, Columbia and Lexington.
This property is off market, which means it's not currently listed for sale or rent on Zillow. This may be different from what's available on other websites or public sources.
