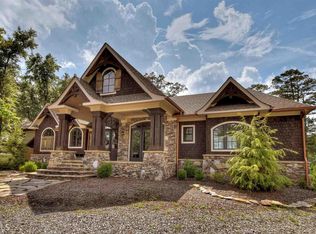Harmonizing w/ the natural environment, this spectacular lodge showcases the best of the grand rustic lifestyle & detailed workmanship. From the moment you arrive, youll notice exquisite attn to detail, & the majestic landscape overlooking the glistening waters of Lake BR sets the stage for the luxurious interior. The expansive windows usher the splendor of the setting & the view into the the open great rm & expansive kit. featuring the striking stone fp & soaring cath. ceil. w/ exposed beams. Delight in amazing hosting opportunities w/ full fin. bsmnt w/ kit. & media/game rm w/ fp & theater; outdoor living space on both levels; countless upgraded fin. such as smart house lighting, 6" exterior walls, Thermador ref., & more! Less than 5 mi. from downtown, this gem is located out all paved rds & is a divine prospect for both full or part-time living. This gem is sure to make a splash!
This property is off market, which means it's not currently listed for sale or rent on Zillow. This may be different from what's available on other websites or public sources.
