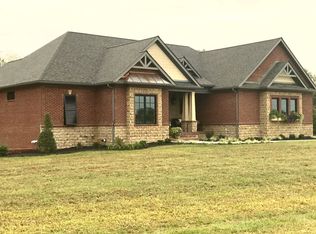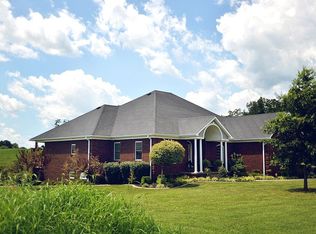Sold for $560,000
$560,000
212 Thomas Rdg, Bardstown, KY 40004
3beds
2,616sqft
Single Family Residence
Built in 2024
1.87 Acres Lot
$571,700 Zestimate®
$214/sqft
$2,652 Estimated rent
Home value
$571,700
$475,000 - $686,000
$2,652/mo
Zestimate® history
Loading...
Owner options
Explore your selling options
What's special
Welcome to this new construction home located on nearly 2 acres in desirable Beech Fork Estates boasting over 2600 Sqft. When entering the home you are welcomed by a light filled living room has a stunning gas fireplace with barn wood mantle. The kitchen and dining rooms are right off the living space. The chefs kitchen is equipped with loads of custom cabinets and granite countertops. Off the dining area you all find a large primary suit in addition to a half bath and laundry all on the main level making daily chores a breeze. On the second floor you will find 2 generous sized bedrooms, a full bath and a huge bonus room that could be another bedroom for a total of 4. With ample space and thoughtful design, this home is perfect for comfortable living and entertaining. You can sip morning coffee or a cocktail while setting on the large deck or patio enjoying a view of the tree lined property. The unfinished walk out basement has rough in for a 3rd full bath room. This gorgeous home has so much to offer. Don't miss this opportunity to make it yours.
Zillow last checked: 8 hours ago
Listing updated: March 20, 2025 at 10:16pm
Listed by:
Doug Brink 502-724-6570,
United Real Estate Louisville
Bought with:
Jeremy Lee, 262825
Real Estate Go To
Source: GLARMLS,MLS#: 1665872
Facts & features
Interior
Bedrooms & bathrooms
- Bedrooms: 3
- Bathrooms: 3
- Full bathrooms: 2
- 1/2 bathrooms: 1
Primary bedroom
- Level: First
- Area: 256
- Dimensions: 16.00 x 16.00
Bedroom
- Level: Second
- Area: 368
- Dimensions: 16.00 x 23.00
Bedroom
- Level: Second
- Area: 225
- Dimensions: 15.00 x 15.00
Primary bathroom
- Level: First
- Area: 104
- Dimensions: 13.00 x 8.00
Half bathroom
- Level: First
- Area: 25
- Dimensions: 5.00 x 5.00
Full bathroom
- Level: Second
- Area: 72
- Dimensions: 12.00 x 6.00
Den
- Level: Second
- Area: 325
- Dimensions: 25.00 x 13.00
Dining room
- Level: First
- Area: 192
- Dimensions: 12.00 x 16.00
Kitchen
- Level: First
- Area: 224
- Dimensions: 16.00 x 14.00
Laundry
- Level: First
- Area: 48
- Dimensions: 6.00 x 8.00
Living room
- Level: First
- Area: 300
- Dimensions: 20.00 x 15.00
Heating
- Electric, Forced Air
Cooling
- Central Air
Features
- Basement: Unfinished
- Number of fireplaces: 1
Interior area
- Total structure area: 2,616
- Total interior livable area: 2,616 sqft
- Finished area above ground: 2,616
- Finished area below ground: 0
Property
Parking
- Total spaces: 2
- Parking features: Attached
- Attached garage spaces: 2
Features
- Stories: 2
- Patio & porch: Deck, Patio, Porch
- Fencing: None
Lot
- Size: 1.87 Acres
- Features: Irregular Lot, Cul-De-Sac
Details
- Parcel number: 45SW001019
Construction
Type & style
- Home type: SingleFamily
- Property subtype: Single Family Residence
Materials
- Wood Frame, Brick, Stone
- Foundation: Concrete Perimeter
- Roof: Shingle
Condition
- Year built: 2024
Utilities & green energy
- Sewer: Septic Tank
- Water: Public
Community & neighborhood
Location
- Region: Bardstown
- Subdivision: Beech Fork Estates
HOA & financial
HOA
- Has HOA: Yes
- HOA fee: $100 annually
Price history
| Date | Event | Price |
|---|---|---|
| 2/18/2025 | Sold | $560,000-2.6%$214/sqft |
Source: | ||
| 1/13/2025 | Pending sale | $574,900$220/sqft |
Source: | ||
| 1/7/2025 | Price change | $574,900-0.9%$220/sqft |
Source: | ||
| 9/20/2024 | Price change | $579,900-3.3%$222/sqft |
Source: | ||
| 7/18/2024 | Listed for sale | $599,900+689.3%$229/sqft |
Source: | ||
Public tax history
| Year | Property taxes | Tax assessment |
|---|---|---|
| 2023 | $240 +22.6% | $76,000 +28.8% |
| 2022 | $196 -2.6% | $59,000 |
| 2021 | $201 +32.1% | $59,000 +34.1% |
Find assessor info on the county website
Neighborhood: 40004
Nearby schools
GreatSchools rating
- 7/10Bardstown Elementary SchoolGrades: 2-5Distance: 2.1 mi
- 6/10Bardstown Middle SchoolGrades: 6-8Distance: 1.7 mi
- 8/10Bardstown High SchoolGrades: 9-12Distance: 1.7 mi
Get pre-qualified for a loan
At Zillow Home Loans, we can pre-qualify you in as little as 5 minutes with no impact to your credit score.An equal housing lender. NMLS #10287.
Sell with ease on Zillow
Get a Zillow Showcase℠ listing at no additional cost and you could sell for —faster.
$571,700
2% more+$11,434
With Zillow Showcase(estimated)$583,134

