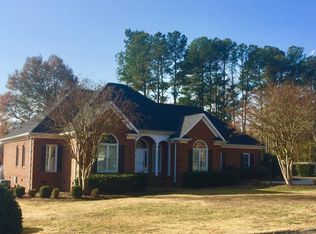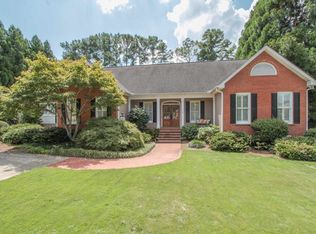Stratford Terrace Subdivision! Sited elegantly on a .53-acre lot in the established Stratford Terrace. This beautiful traditional brick home offers over 4316 square feet of custom space and amazing features that will truly have you wanting to call it home! The welcoming entrance opens to the gorgeous two-story foyer. The living room or private study opens to the den area. A gorgeous formal dining room that is perfect for special occasions. The new custom kitchen features an island, eating bar, new cabinets, quartz counters and new appliances. The den area opens to the kitchen and sunroom making it perfect for entertaining guest. The family room offers built-ins, gas fireplace and hardwood floors. The sunroom overlooks the private patio, inground pool and fenced backyard. With 4 large bedrooms and 3.5 updated baths, this home can accommodate any lifestyle. The owners retreat is on the main level with a private bath and walk-in closet. A second stairway leads you to the large upstairs bonus room that is perfect for entertaining all ages. Beautiful hardwood and tile floors throughout this home. A two-car garage with workshop/storage room. This home is truly the perfect family home!
This property is off market, which means it's not currently listed for sale or rent on Zillow. This may be different from what's available on other websites or public sources.

