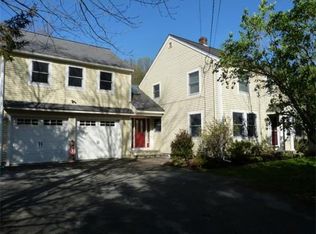Tucked back off of sought after Taylor Rd you will find this 5 BR 2 bath, charming Cape. The driveway leads to a private, peaceful oasis with the rear of the home overlooking conservation land.The open concept 1st floor boasts beautiful h/w floors extending the kitchen warmth into the fireplaced DR featuring beamed ceilings or into the front to back LR with a large picture window that basks the room in natural light. The 1st floor BR is multiuse currently an office, across from full bath, could serve as a guest retreat. Exit the back through the new slider to a screened three-season porch where you can enjoy a meal and view the wildlife. Or step outside to the deck and enjoy your natural environment. Upstairs brings 4 bdrms: 2 individual, and the master connects with the 4th. A full bath finishes the 2nd floor. LL provides an extra large finished game room, a storage room, and a tool/hobby shop. New roof, Buderus furnace, SS oil tank and hot water tank. Among top schools in the state!
This property is off market, which means it's not currently listed for sale or rent on Zillow. This may be different from what's available on other websites or public sources.
