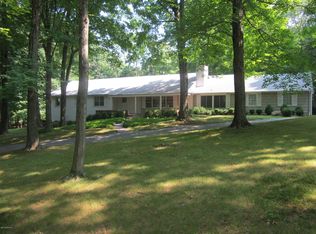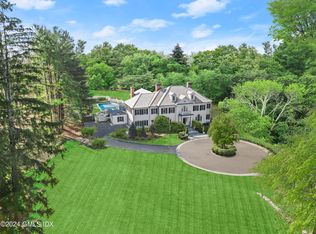Picture-perfect Gambrel Colonial home on 4.39 magnificent acres with formal gardens, rolling lawns, a wildlife meadow, fountain-pond & pool-site; all set well back off a scenic road and long, sweeping driveway. Elegance in a front to back entry hall, gracious living room, formal dining room, library, family room; all with welcoming fireplace. Guest bath and wet bar offer elegant access to a grand terrace for entertaining. Natural light fills a wonderfully appointed gourmet kitchen with center island, double story breakfast room and outfitted mudroom. Sumptuous luxury includes a master or ideal guest suite on both floors plus three more private en-suites. Incredible craftsmanship featuring spacious office, game room, gymnasium. Close by private golf-tennis-swim clubs; 45 miles/NYC.
This property is off market, which means it's not currently listed for sale or rent on Zillow. This may be different from what's available on other websites or public sources.

