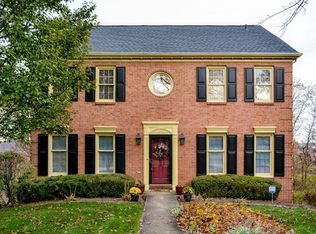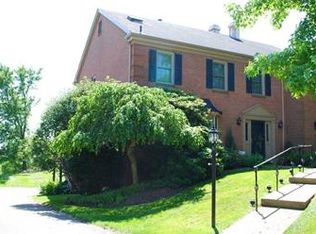Sold for $401,000
$401,000
212 Sweet Gum Rd, Pittsburgh, PA 15238
3beds
2,264sqft
Townhouse
Built in 1982
7,230.96 Square Feet Lot
$433,600 Zestimate®
$177/sqft
$3,276 Estimated rent
Home value
$433,600
$412,000 - $460,000
$3,276/mo
Zestimate® history
Loading...
Owner options
Explore your selling options
What's special
Amazing attention to detail in this light-filled spacious townhome, custom-built in Forest Manor by John Hobart Miller. Uncompromising architecture, outstanding craftmanship and customized details come together seamlessly to create serenity in this extraordinary home. A lovely deck accessed from the 4-season sunroom offers a beautiful vista of the backyard and a charming place to entertain family and friends. Gleaming hardwood floors are throughout the main level. The main level offers a living room, dining room, kitchen and breakfast room, powder room, family room with fireplace and four-season sunroom. Updates to kitchen and baths. Partially finished lower level. Spacious 2-car garage.
Zillow last checked: 8 hours ago
Listing updated: December 18, 2023 at 11:25am
Listed by:
Barbara Bolls 724-933-6300,
RE/MAX SELECT REALTY
Bought with:
Jay Robinson
HOWARD HANNA REAL ESTATE SERVICES
Source: WPMLS,MLS#: 1622245 Originating MLS: West Penn Multi-List
Originating MLS: West Penn Multi-List
Facts & features
Interior
Bedrooms & bathrooms
- Bedrooms: 3
- Bathrooms: 3
- Full bathrooms: 2
- 1/2 bathrooms: 1
Primary bedroom
- Level: Upper
- Dimensions: 12x19
Bedroom 2
- Level: Upper
- Dimensions: 12x12
Bedroom 3
- Level: Upper
- Dimensions: 12x13
Bonus room
- Level: Main
- Dimensions: 9x15
Dining room
- Level: Main
- Dimensions: 13x11
Entry foyer
- Level: Main
Family room
- Level: Main
- Dimensions: 13x17
Game room
- Level: Lower
- Dimensions: 32x8
Kitchen
- Level: Main
- Dimensions: 22x9
Laundry
- Level: Lower
Living room
- Level: Main
- Dimensions: 12x17
Heating
- Forced Air, Gas
Cooling
- Central Air
Appliances
- Included: Some Gas Appliances, Convection Oven, Dryer, Dishwasher, Disposal, Microwave, Refrigerator, Stove, Washer
Features
- Jetted Tub
- Flooring: Carpet, Ceramic Tile, Hardwood
- Basement: Partially Finished
- Number of fireplaces: 1
- Fireplace features: Wood Burning
Interior area
- Total structure area: 2,264
- Total interior livable area: 2,264 sqft
Property
Parking
- Total spaces: 2
- Parking features: Built In, Garage Door Opener
- Has attached garage: Yes
Features
- Levels: Two
- Stories: 2
- Pool features: None
- Has spa: Yes
Lot
- Size: 7,230 sqft
- Dimensions: 30 x 112 x 42 x 116 M/L
Details
- Parcel number: 0440F00050024400
Construction
Type & style
- Home type: Townhouse
- Architectural style: Colonial,Two Story
- Property subtype: Townhouse
Materials
- Brick
- Roof: Asphalt
Condition
- Resale
- Year built: 1982
Details
- Warranty included: Yes
Utilities & green energy
- Sewer: Public Sewer
- Water: Public
Community & neighborhood
Location
- Region: Pittsburgh
- Subdivision: Forest Manor
HOA & financial
HOA
- Has HOA: Yes
- HOA fee: $198 monthly
Price history
| Date | Event | Price |
|---|---|---|
| 12/18/2023 | Sold | $401,000+0.5%$177/sqft |
Source: | ||
| 9/8/2023 | Contingent | $399,000$176/sqft |
Source: | ||
| 9/6/2023 | Listed for sale | $399,000+79.7%$176/sqft |
Source: | ||
| 12/31/1998 | Sold | $222,000$98/sqft |
Source: Public Record Report a problem | ||
Public tax history
| Year | Property taxes | Tax assessment |
|---|---|---|
| 2025 | $6,739 -10.3% | $218,500 -16.5% |
| 2024 | $7,513 +507.1% | $261,600 |
| 2023 | $1,237 | $261,600 |
Find assessor info on the county website
Neighborhood: 15238
Nearby schools
GreatSchools rating
- 5/10Acmetonia Primary SchoolGrades: PK-6Distance: 2.3 mi
- 6/10Springdale Junior-Senior High SchoolGrades: 7-12Distance: 4 mi
- NAColfax Upper El SchoolGrades: 4-6Distance: 4 mi
Schools provided by the listing agent
- District: Allegheny Valley
Source: WPMLS. This data may not be complete. We recommend contacting the local school district to confirm school assignments for this home.
Get pre-qualified for a loan
At Zillow Home Loans, we can pre-qualify you in as little as 5 minutes with no impact to your credit score.An equal housing lender. NMLS #10287.
Sell for more on Zillow
Get a Zillow Showcase℠ listing at no additional cost and you could sell for .
$433,600
2% more+$8,672
With Zillow Showcase(estimated)$442,272

