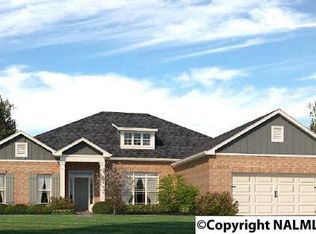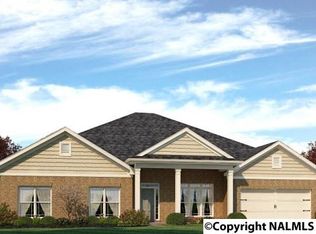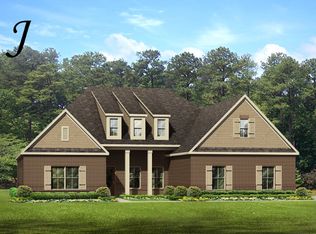Sold for $409,500 on 08/26/25
$409,500
212 Summerbranch Rd SW, Madison, AL 35756
4beds
2,544sqft
Single Family Residence
Built in 2017
0.33 Acres Lot
$409,600 Zestimate®
$161/sqft
$2,115 Estimated rent
Home value
$409,600
$389,000 - $430,000
$2,115/mo
Zestimate® history
Loading...
Owner options
Explore your selling options
What's special
Nestled in the desirable River Landing Subdivision, this home offers a perfect blend of comfort and style. It boasts 4 spacious bedrooms, 2.5 baths, and a generous 2,544 sq ft of living space. Built in 2017, the property features elegant hardwood floors, crown molding, and a cozy gas-log fireplace. The open-concept kitchen is equipped with granite countertops, stainless steel appliances, and a tile backsplash. Enjoy outdoor living on the covered patio with extended concrete. The community amenities include a pool, tennis courts, and a clubhouse. Conveniently located near schools, shopping, and dining, this home is a must-see! Inquire about lease options.
Zillow last checked: 8 hours ago
Listing updated: August 26, 2025 at 02:08pm
Listed by:
James Stallworth 256-975-9457,
Stallworth Real Estate
Bought with:
Tiffani Donohue, 155645
Matt Curtis Real Estate, Inc.
Source: ValleyMLS,MLS#: 21887197
Facts & features
Interior
Bedrooms & bathrooms
- Bedrooms: 4
- Bathrooms: 3
- Full bathrooms: 2
- 1/2 bathrooms: 1
Primary bedroom
- Features: 10’ + Ceiling, Ceiling Fan(s), Carpet, Isolate, Smooth Ceiling, Tray Ceiling(s), Window Cov
- Level: First
- Area: 221
- Dimensions: 13 x 17
Bedroom 2
- Features: 9’ Ceiling, Ceiling Fan(s), Carpet, Sitting Area, Smooth Ceiling, Window Cov, Walk-In Closet(s)
- Level: First
- Area: 195
- Dimensions: 13 x 15
Bedroom 3
- Features: 9’ Ceiling, Carpet, Smooth Ceiling, Window Cov
- Level: First
- Area: 150
- Dimensions: 10 x 15
Bedroom 4
- Features: 9’ Ceiling, Bay WDW, Carpet, Smooth Ceiling, Window Cov, Walk in Closet 2
- Level: First
- Area: 132
- Dimensions: 11 x 12
Primary bathroom
- Features: 9’ Ceiling, Double Vanity, Marble, Smooth Ceiling, Tile, Walk-In Closet(s)
- Level: First
- Area: 117
- Dimensions: 9 x 13
Dining room
- Features: 12’ Ceiling, Crown Molding, Smooth Ceiling, Window Cov, Wood Floor, Wainscoting
- Level: First
- Area: 154
- Dimensions: 11 x 14
Family room
- Features: 12’ Ceiling, Ceiling Fan(s), Crown Molding, Carpet, Fireplace, Recessed Lighting, Smooth Ceiling, Window Cov
- Level: First
- Area: 304
- Dimensions: 16 x 19
Kitchen
- Features: 9’ Ceiling, Crown Molding, Eat-in Kitchen, Granite Counters, Kitchen Island, Pantry, Recessed Lighting, Smooth Ceiling, Window Cov, Wood Floor
- Level: First
- Area: 168
- Dimensions: 12 x 14
Laundry room
- Features: 9’ Ceiling, Tile
- Level: First
- Area: 45
- Dimensions: 5 x 9
Heating
- Central 1, Electric
Cooling
- Central 1, Electric
Appliances
- Included: Dishwasher, Disposal, Dryer, Electric Water Heater, Microwave, Range, Refrigerator, Washer
Features
- Has basement: No
- Number of fireplaces: 1
- Fireplace features: Gas Log, One
Interior area
- Total interior livable area: 2,544 sqft
Property
Parking
- Parking features: Garage-Three Car, Garage-Attached, Garage Door Opener, Driveway-Concrete
Features
- Levels: One
- Stories: 1
- Patio & porch: Covered Patio
- Exterior features: Curb/Gutters, Sprinkler Sys
Lot
- Size: 0.33 Acres
- Dimensions: 15 x 150
Details
- Parcel number: 2502090000002.265
Construction
Type & style
- Home type: SingleFamily
- Architectural style: Ranch
- Property subtype: Single Family Residence
Materials
- Foundation: Slab
Condition
- New construction: No
- Year built: 2017
Utilities & green energy
- Sewer: Public Sewer
- Water: Public
Community & neighborhood
Community
- Community features: Curbs, Playground, Tennis Court(s)
Location
- Region: Madison
- Subdivision: Pebble Creek At River Landing
HOA & financial
HOA
- Has HOA: Yes
- HOA fee: $430 annually
- Amenities included: Clubhouse, Common Grounds, Tennis Court(s)
- Association name: River Landing
Price history
| Date | Event | Price |
|---|---|---|
| 8/26/2025 | Sold | $409,500-5.9%$161/sqft |
Source: | ||
| 8/14/2025 | Pending sale | $435,000$171/sqft |
Source: | ||
| 6/23/2025 | Price change | $435,000-3.3%$171/sqft |
Source: | ||
| 4/30/2025 | Listed for sale | $450,000+88.6%$177/sqft |
Source: | ||
| 12/26/2022 | Listing removed | -- |
Source: ValleyMLS Report a problem | ||
Public tax history
| Year | Property taxes | Tax assessment |
|---|---|---|
| 2025 | $4,855 -0.8% | $83,700 -0.8% |
| 2024 | $4,892 +104% | $84,340 +100% |
| 2023 | $2,398 +27.7% | $42,180 +27% |
Find assessor info on the county website
Neighborhood: 35756
Nearby schools
GreatSchools rating
- 7/10James E Williams SchoolGrades: PK-5Distance: 1.6 mi
- 3/10Williams Middle SchoolGrades: 6-8Distance: 1.6 mi
- 2/10Columbia High SchoolGrades: 9-12Distance: 8 mi
Schools provided by the listing agent
- Elementary: Williams
- Middle: Williams
- High: Columbia High
Source: ValleyMLS. This data may not be complete. We recommend contacting the local school district to confirm school assignments for this home.

Get pre-qualified for a loan
At Zillow Home Loans, we can pre-qualify you in as little as 5 minutes with no impact to your credit score.An equal housing lender. NMLS #10287.
Sell for more on Zillow
Get a free Zillow Showcase℠ listing and you could sell for .
$409,600
2% more+ $8,192
With Zillow Showcase(estimated)
$417,792

