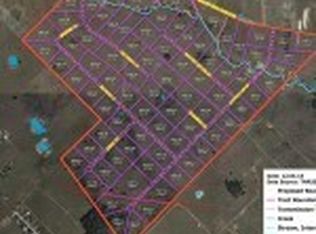Closed
Price Unknown
212 Sumac Rd, Victoria, TX 77904
3beds
2,552sqft
Single Family Residence
Built in 2020
5.18 Acres Lot
$541,800 Zestimate®
$--/sqft
$3,190 Estimated rent
Home value
$541,800
$461,000 - $634,000
$3,190/mo
Zestimate® history
Loading...
Owner options
Explore your selling options
What's special
Looking for the perfect country home? Look no further than this stunning 3 bedroom 3 bath home that sits on just over 5 acres. Home features beautiful open kitchen with plenty of counter space, a double oven and walk in pantry, dinning area, and living room with plenty room for entertaining. A large master suite with walk in closet, beautiful walk in shower with soaking tub, and 2 extra bedrooms. Home also features a small home office, and a game room. The utility room is large and has a drop space for your groceries that connects to the pantry. Outside is a large back patio with plenty more space for entertaining and TV hook-ups. There is also a roughly 600 sq. ft. detached apartment that has 1 bedroom and kitchenette. Property has a 20X30 storage building with carport, as well as a 22kw Guardian Whole Home Generac Generator with a 250 gallon propane tank.
Zillow last checked: 8 hours ago
Listing updated: November 01, 2024 at 06:20pm
Listed by:
Ashley Toledo 361-576-2353,
Cornerstone Properties
Bought with:
Meagan Teal Cunningham, TREC #0710440
Shaw Realty
Source: Central Texas MLS,MLS#: 540112 Originating MLS: Victoria Area Association of REALTORS
Originating MLS: Victoria Area Association of REALTORS
Facts & features
Interior
Bedrooms & bathrooms
- Bedrooms: 3
- Bathrooms: 3
- Full bathrooms: 3
Heating
- Has Heating (Unspecified Type)
Cooling
- 1 Unit
Appliances
- Included: Double Oven, Dishwasher, Electric Cooktop, Some Electric Appliances, Built-In Oven, Range
- Laundry: Laundry in Utility Room, Laundry Room
Features
- Ceiling Fan(s), Double Vanity, Game Room, Garden Tub/Roman Tub, High Ceilings, Home Office, Pull Down Attic Stairs, Soaking Tub, Tub Shower, Walk-In Closet(s), Kitchen Island, Kitchen/Family Room Combo, Kitchen/Dining Combo, Pantry, Pot Filler, Walk-In Pantry
- Flooring: Carpet, Laminate
- Attic: Pull Down Stairs
- Has fireplace: Yes
- Fireplace features: Electric, Insert, Living Room
Interior area
- Total interior livable area: 2,552 sqft
Property
Parking
- Total spaces: 2
- Parking features: Carport
- Carport spaces: 2
Features
- Levels: One
- Stories: 1
- Patio & porch: Covered, Porch
- Exterior features: Porch
- Pool features: None
- Fencing: Wood
- Has view: Yes
- View description: None
- Body of water: None
Lot
- Size: 5.18 Acres
Details
- Additional structures: Outbuilding
- Parcel number: 20401667
Construction
Type & style
- Home type: SingleFamily
- Architectural style: Traditional
- Property subtype: Single Family Residence
Materials
- HardiPlank Type, Stone Veneer
- Foundation: Slab
- Roof: Composition,Shingle
Condition
- Resale
- Year built: 2020
Utilities & green energy
- Sewer: Not Connected (at lot), Public Sewer, Septic Tank
- Water: Not Connected (at lot), Private, Well
- Utilities for property: Electricity Available, Water Available
Community & neighborhood
Community
- Community features: None
Location
- Region: Victoria
- Subdivision: WILLOW CREEK RANCHES
Other
Other facts
- Listing agreement: Exclusive Right To Sell
- Listing terms: Cash,Conventional,FHA,VA Loan
- Road surface type: Caliche, Gravel
Price history
| Date | Event | Price |
|---|---|---|
| 11/1/2024 | Sold | -- |
Source: | ||
| 11/1/2024 | Pending sale | $549,900$215/sqft |
Source: | ||
| 11/1/2024 | Contingent | $549,900$215/sqft |
Source: | ||
| 9/11/2024 | Listed for sale | $549,900$215/sqft |
Source: | ||
| 9/11/2024 | Contingent | $549,900$215/sqft |
Source: | ||
Public tax history
| Year | Property taxes | Tax assessment |
|---|---|---|
| 2025 | -- | $504,790 +5.4% |
| 2024 | -- | $478,900 -10.7% |
| 2023 | $6,749 +16% | $536,290 +38.3% |
Find assessor info on the county website
Neighborhood: 77904
Nearby schools
GreatSchools rating
- 7/10Vickers Elementary SchoolGrades: PK-5Distance: 3.5 mi
- 5/10Harold Cade Middle SchoolGrades: 6-8Distance: 5 mi
- 5/10Victoria West High SchoolGrades: 9-12Distance: 4.8 mi
Schools provided by the listing agent
- District: Victoria ISD
Source: Central Texas MLS. This data may not be complete. We recommend contacting the local school district to confirm school assignments for this home.
