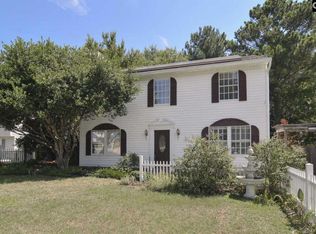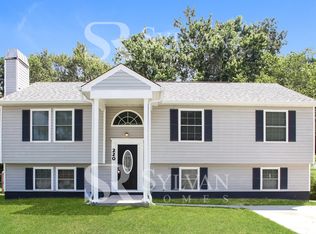Sold for $220,000
$220,000
212 Stockport Rd, Columbia, SC 29229
3beds
1,400sqft
SingleFamily
Built in 1998
0.34 Acres Lot
$239,700 Zestimate®
$157/sqft
$1,755 Estimated rent
Home value
$239,700
$228,000 - $252,000
$1,755/mo
Zestimate® history
Loading...
Owner options
Explore your selling options
What's special
This beautifully renovated home nestled on a private 0.34 acre parcel in Northeast Columbia's Winslow neighborhood has all the charm for a move-in ready home. After viewing the freshly landscaped front yard, step inside the Great Room & be welcomed by a spacious open floorplan, beautiful laminate hardwood floors, an abundance of natural light, tall ceilings, and a cozy wood-burning fireplace. The Eat-In Kitchen has been completely renovated with beautiful shaker-style white cabinets, granite countertops with a standing height bar, tile backsplash, updated lighting & access to the backyard. The Dining Area offers plenty of space for family meals & gatherings. The Master Suite has a large living space for plenty of design ideas, high vaulted ceilings, a large walk-in closet, and a private bathroom with a double vanity, soaking tub, and beautiful tile floor. The additional 2 bedrooms offer private closets and a shared bathroom that features a vanity and tiled tub/shower. Step outside to enjoy your private backyard that backs to a wooded area and features an open space with mature trees offering a peaceful setting for relaxation, entertaining, and fun! Make this gorgeous pearl yours TODAY! **BONUS: HVAC 2016; No HOA dues; Solar Panels for energy efficiency; Panels will be paid off in FULL at closing >>VIRTUAL TOUR:
Facts & features
Interior
Bedrooms & bathrooms
- Bedrooms: 3
- Bathrooms: 2
- Full bathrooms: 2
Heating
- Forced air
Cooling
- Central
Appliances
- Included: Dishwasher, Dryer, Microwave, Range / Oven, Refrigerator, Washer
- Laundry: In Unit
Features
- Flooring: Carpet
- Has fireplace: Yes
Interior area
- Total interior livable area: 1,400 sqft
Property
Parking
- Total spaces: 1
- Parking features: Garage - Attached
Features
- Exterior features: Vinyl, Brick
Lot
- Size: 0.34 Acres
Details
- Parcel number: 202080246
Construction
Type & style
- Home type: SingleFamily
Materials
- Roof: Composition
Condition
- Year built: 1998
Community & neighborhood
Location
- Region: Columbia
Other
Other facts
- Appliances \ Appliances \ Microwave-Above Stove
- Appliances \ Appliances \ Oven
- ArchitecturalStyle \ Traditional
- Balcony
- Bathrooms \ MainLevelBathrooms \ 2
- Bedrooms \ RoomBedroom2Level \ Main
- Bedrooms \ RoomBedroom3Level \ Main
- Bedrooms \ RoomMasterBedroomLevel \ Main
- Cable TV Ready
- Cats Allowed
- ConstructionMaterials \ Brick-Partial-AbvFound
- ConstructionMaterials \ Vinyl
- CoolingYN \ true
- Dogs Allowed
- Driveway and Sidewalk \ RoadSurfaceType \ Paved
- Elementary School: Killian
- Exterior Type: Brick
- GarageYN \ true
- Heating and Cooling \ CoolingYN \ true
- Heating and Cooling \ HeatingYN \ true
- Heating system: Central
- Heating system: Fireplace(s)
- Heating system: Forced Air
- HeatingYN \ true
- High School: Westwood
- InteriorFeatures \ Eat-in Kitchen
- InteriorFeatures \ Great Room
- Kitchen \ RoomKitchenLevel \ Main
- Laundry: In Unit
- LaundryFeatures \ In Kitchen
- LaundryFeatures \ Laundry Closet
- LaundryFeatures \ Main Level
- LeaseConsideredYN \ true
- LeaseTerm \ 12 Months
- LeaseTerm \ 24 Months
- MLS Listing ID: 478733
- MLS Name: Consolidated MLS ZDDP (Consolidated MLS ZDDP)
- MainLevelBathrooms \ 2
- Middle School: Longleaf
- MlsStatus \ Active
- Other Building Features \ PetsAllowed \ Yes
- Other Interior Features \ FireplaceFeatures \ Gas Log-Natural
- Other Interior Features \ FireplaceYN \ true
- Other Interior Features \ FireplacesTotal \ 1
- Other Interior Features \ InteriorFeatures \ Ceiling Fan(s)
- Other Interior Features \ InteriorFeatures \ Eat-in Kitchen
- Other Interior Features \ InteriorFeatures \ Floors - Carpet
- Other Interior Features \ InteriorFeatures \ Great Room
- Other Interior Features \ LaundryFeatures \ In Kitchen
- Other Interior Features \ LaundryFeatures \ Laundry Closet
- Other Interior Features \ LaundryFeatures \ Main Level
- Other \ TenantPays \ Cable
- Other \ TenantPays \ Cooling
- Other \ TenantPays \ Electric
- Other \ TenantPays \ Gas
- Other \ TenantPays \ Heating
- Other \ TenantPays \ Lawn
- Other \ TenantPays \ Pest Control
- Other \ TenantPays \ Security
- Other \ TenantPays \ Sewer
- Other \ TenantPays \ Trash
- Other \ TenantPays \ Water
- ParkingFeatures \ Garage
- Patio \ PatioAndPorchFeatures \ Patio
- PetsAllowed \ Yes
- RoadSurfaceType \ Paved
- RoomBedroom2Level \ Main
- RoomBedroom3Level \ Main
- RoomKitchenLevel \ Main
- RoomMasterBedroomLevel \ Main
- School District: Richland Two
- Sewer \ Public Sewer
- Small Dogs Allowed
- TenantPays \ Cooling
- TenantPays \ Electric
- TenantPays \ Gas
- TenantPays \ Heating
- TenantPays \ Lawn
- TenantPays \ Pest Control
- TenantPays \ Security
- TenantPays \ Sewer
- TenantPays \ Trash
- TenantPays \ Water
- Type and Style \ ArchitecturalStyle \ Traditional
- Utilities \ Sewer \ Public Sewer
- Utilities \ Utilities \ Cable Available
- Utilities \ WaterSource \ Public
- WaterSource \ Public
Price history
| Date | Event | Price |
|---|---|---|
| 6/23/2023 | Sold | $220,000+2.3%$157/sqft |
Source: Public Record Report a problem | ||
| 5/11/2023 | Pending sale | $215,000$154/sqft |
Source: | ||
| 5/10/2023 | Contingent | $215,000$154/sqft |
Source: | ||
| 5/4/2023 | Listed for sale | $215,000+43.3%$154/sqft |
Source: | ||
| 7/20/2021 | Sold | $150,000$107/sqft |
Source: Public Record Report a problem | ||
Public tax history
| Year | Property taxes | Tax assessment |
|---|---|---|
| 2022 | $5,309 +236.1% | $9,000 +50% |
| 2021 | $1,580 +39.9% | $6,000 +58.7% |
| 2020 | $1,129 +2.6% | $3,780 |
Find assessor info on the county website
Neighborhood: 29229
Nearby schools
GreatSchools rating
- 3/10Killian Elementary SchoolGrades: PK-5Distance: 0.8 mi
- 2/10Longleaf Middle SchoolGrades: 6-8Distance: 1.2 mi
- 3/10Westwood High SchoolGrades: 9-12Distance: 3.7 mi
Schools provided by the listing agent
- Elementary: Killian
- High: Westwood
Source: The MLS. This data may not be complete. We recommend contacting the local school district to confirm school assignments for this home.
Get a cash offer in 3 minutes
Find out how much your home could sell for in as little as 3 minutes with a no-obligation cash offer.
Estimated market value$239,700
Get a cash offer in 3 minutes
Find out how much your home could sell for in as little as 3 minutes with a no-obligation cash offer.
Estimated market value
$239,700

