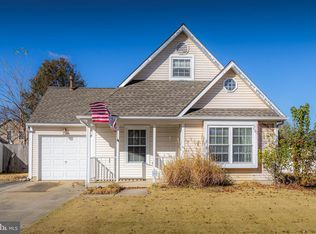Sold for $350,000
$350,000
212 Stirrup Rd, Logan Township, NJ 08085
4beds
1,462sqft
Single Family Residence
Built in 1984
6,534 Square Feet Lot
$380,800 Zestimate®
$239/sqft
$3,225 Estimated rent
Home value
$380,800
$347,000 - $419,000
$3,225/mo
Zestimate® history
Loading...
Owner options
Explore your selling options
What's special
Nestled in a quiet community is a fabulous home! This home has so much to offer! The gorgeous kitchen has been remodeled and will delight the chef in your family. White Shaker cabinets, Luxury Vinyl Plank (LVP) floors and a roomy pantry make this the most popular room in the home! Grab a quick snack at the large center island or keep the cook company. Enjoy the beauty and durability of granite counters! Enjoy everyday dining and hosting holiday meals in the spacious dining room. The living room is open to the dining room and this open space is filled with natural daylight. The full bathroom primary suite offers a private ensuite and a spacious walk-in closets. The backyard is fully fenced. Additional features include a brand-new furnace and water heater, The kitchen and the baths have been remodeled. There is a sweet playground for the neighborhood right across the street. You are just moments away from downtown historic Swedesboro where you can spend time exploring the restaurants and shops! This area has so much to offer! The park system offers activities when the weather is warm. There are several local wineries and breweries…farm stands and so much more! Browse the shops and antique stores in nearby Mullica Hill. There are festivities in Swedesboro, like Food Truck events in the park, Dancing in the streets with live entertainment and so many pretty parks. Dream Park is located in Logan Twp and is one of the largest equestrian facilities on the east coast. You are close to Delaware shopping, the Philadelphia airport and so much more! Check out the desirable Logan Twp./Kingsway Schools. Enjoy an easy commute to Philadelphia, Cherry Hill and Delaware. Did I mention that the taxes are LowLowLow?!!
Zillow last checked: 8 hours ago
Listing updated: December 02, 2024 at 06:27am
Listed by:
Haley DeStefano 856-981-2717,
Keller Williams Hometown
Bought with:
Christina Pagonis, 1867479
Keller Williams Hometown
Source: Bright MLS,MLS#: NJGL2048814
Facts & features
Interior
Bedrooms & bathrooms
- Bedrooms: 4
- Bathrooms: 3
- Full bathrooms: 2
- 1/2 bathrooms: 1
- Main level bathrooms: 1
Basement
- Area: 0
Heating
- Central, Natural Gas
Cooling
- Central Air, Electric
Appliances
- Included: Electric Water Heater
Features
- Has basement: No
- Has fireplace: No
Interior area
- Total structure area: 1,462
- Total interior livable area: 1,462 sqft
- Finished area above ground: 1,462
- Finished area below ground: 0
Property
Parking
- Total spaces: 1
- Parking features: Built In, Garage Faces Front, Inside Entrance, Attached, Driveway, On Street
- Attached garage spaces: 1
- Has uncovered spaces: Yes
Accessibility
- Accessibility features: None
Features
- Levels: Two
- Stories: 2
- Pool features: None
Lot
- Size: 6,534 sqft
Details
- Additional structures: Above Grade, Below Grade
- Parcel number: 090190200019
- Zoning: RES
- Special conditions: Standard
Construction
Type & style
- Home type: SingleFamily
- Architectural style: Colonial
- Property subtype: Single Family Residence
Materials
- Frame
- Foundation: Slab
Condition
- New construction: No
- Year built: 1984
Utilities & green energy
- Sewer: Public Sewer
- Water: Public
Community & neighborhood
Location
- Region: Logan Township
- Subdivision: Fox Hound Village
- Municipality: LOGAN TWP
HOA & financial
HOA
- Has HOA: Yes
- HOA fee: $170 annually
- Association name: FIRSTSERVICE RESIDENTIAL
Other
Other facts
- Listing agreement: Exclusive Right To Sell
- Ownership: Fee Simple
Price history
| Date | Event | Price |
|---|---|---|
| 12/2/2024 | Sold | $350,000+7.7%$239/sqft |
Source: | ||
| 10/25/2024 | Pending sale | $325,000$222/sqft |
Source: | ||
| 10/19/2024 | Listed for sale | $325,000+42.5%$222/sqft |
Source: | ||
| 2/21/2018 | Sold | $228,000-3%$156/sqft |
Source: Public Record Report a problem | ||
| 11/17/2017 | Listing removed | $235,000$161/sqft |
Source: BHHS Fox & Roach-Mullica Hill-South #7078243 Report a problem | ||
Public tax history
| Year | Property taxes | Tax assessment |
|---|---|---|
| 2025 | $4,398 | $338,300 |
| 2024 | $4,398 +4.4% | $338,300 +61.5% |
| 2023 | $4,211 | $209,500 |
Find assessor info on the county website
Neighborhood: Beckett
Nearby schools
GreatSchools rating
- NAThe Francis E Donnelly Early Childhood Learning CenterGrades: PK-KDistance: 0.6 mi
- 5/10Logan Middle SchoolGrades: 5-8Distance: 0.8 mi
- 7/10Logan Elementary SchoolGrades: 1-4Distance: 0.8 mi
Schools provided by the listing agent
- Elementary: Logan
- Middle: Logan
- High: Kingsway Regional H.s.
- District: Kingsway Regional High
Source: Bright MLS. This data may not be complete. We recommend contacting the local school district to confirm school assignments for this home.
Get a cash offer in 3 minutes
Find out how much your home could sell for in as little as 3 minutes with a no-obligation cash offer.
Estimated market value$380,800
Get a cash offer in 3 minutes
Find out how much your home could sell for in as little as 3 minutes with a no-obligation cash offer.
Estimated market value
$380,800
