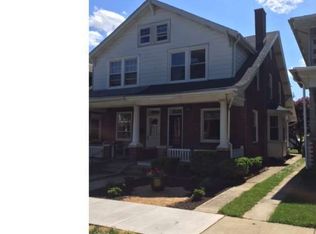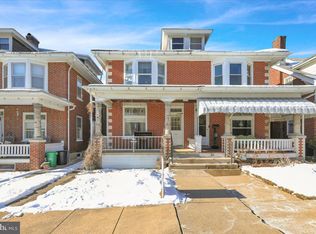Sold for $255,000
$255,000
212 State St, Reading, PA 19607
4beds
1,409sqft
Single Family Residence
Built in 1930
2,613 Square Feet Lot
$259,300 Zestimate®
$181/sqft
$2,110 Estimated rent
Home value
$259,300
$244,000 - $277,000
$2,110/mo
Zestimate® history
Loading...
Owner options
Explore your selling options
What's special
This is the move-in-ready home you have been waiting for! Your new beginnings start here in this red brick twin nestled on the quiet and convenient streets of Shillington Borough. Covered front porch is a great place to watch the afternoon go by. Step inside to enjoy room to roam for everyone on all four levels of this home. Main level offers connected living and dining rooms. Eat-in kitchen has plenty of space for food prep along with cabinet and counter space. Enclosed back porch offers secondary basement access and a first-floor powder room, so you don’t need to run upstairs. Upper levels offer four spacious private bedrooms and an updated full bath. Basement was recently painted and well-lit with plenty of headroom for more usable space. Gas heat and hot water are easy on your monthly budget. All appliances remain, including the washer and dryer, to help get you started. Covered backyard patio and fenced-in yard are a real plus. Oversized one car garage with opener gives you extra room. Fantastic location is walkable to many in-town attractions. Don’t miss out on your chance to be home for the Holidays!
Zillow last checked: 8 hours ago
Listing updated: November 07, 2025 at 02:21pm
Listed by:
Jeff Martin 610-207-8474,
Century 21 Gold
Bought with:
Gary Linares
Coldwell Banker Realty
Source: Bright MLS,MLS#: PABK2064272
Facts & features
Interior
Bedrooms & bathrooms
- Bedrooms: 4
- Bathrooms: 2
- Full bathrooms: 1
- 1/2 bathrooms: 1
- Main level bathrooms: 1
Primary bedroom
- Level: Upper
- Area: 210 Square Feet
- Dimensions: 14 x 15
Bedroom 2
- Level: Upper
- Area: 120 Square Feet
- Dimensions: 8 x 15
Bedroom 3
- Level: Upper
- Area: 96 Square Feet
- Dimensions: 8 x 12
Bedroom 4
- Level: Upper
- Area: 420 Square Feet
- Dimensions: 14 x 30
Dining room
- Level: Main
- Area: 88 Square Feet
- Dimensions: 8 x 11
Family room
- Level: Main
- Area: 154 Square Feet
- Dimensions: 14 x 11
Other
- Level: Upper
- Area: 66 Square Feet
- Dimensions: 6 x 11
Half bath
- Level: Main
- Area: 18 Square Feet
- Dimensions: 6 x 3
Kitchen
- Level: Main
- Area: 96 Square Feet
- Dimensions: 6 x 16
Living room
- Level: Main
- Area: 168 Square Feet
- Dimensions: 14 x 12
Other
- Level: Main
- Area: 56 Square Feet
- Dimensions: 7 x 8
Heating
- Baseboard, Hot Water, Radiator, Natural Gas
Cooling
- Ceiling Fan(s), Electric
Appliances
- Included: Dishwasher, Dryer, Oven/Range - Electric, Refrigerator, Washer, Gas Water Heater
- Laundry: In Basement, Dryer In Unit, Washer In Unit
Features
- Bathroom - Tub Shower, Ceiling Fan(s), Combination Kitchen/Dining, Floor Plan - Traditional, Eat-in Kitchen, Kitchen - Table Space, Dry Wall, Plaster Walls
- Flooring: Carpet, Vinyl
- Basement: Connecting Stairway,Full,Improved,Interior Entry,Exterior Entry,Rear Entrance
- Has fireplace: No
Interior area
- Total structure area: 1,409
- Total interior livable area: 1,409 sqft
- Finished area above ground: 1,409
- Finished area below ground: 0
Property
Parking
- Total spaces: 1
- Parking features: Garage Faces Rear, Garage Door Opener, Oversized, Detached, On Street
- Garage spaces: 1
- Has uncovered spaces: Yes
Accessibility
- Accessibility features: None
Features
- Levels: Two and One Half
- Stories: 2
- Patio & porch: Patio, Porch
- Exterior features: Extensive Hardscape, Sidewalks, Street Lights
- Pool features: None
Lot
- Size: 2,613 sqft
- Features: Front Yard, Landscaped, Open Lot, Rear Yard, SideYard(s), Suburban
Details
- Additional structures: Above Grade, Below Grade
- Parcel number: 77439507793792
- Zoning: R2
- Special conditions: Standard
Construction
Type & style
- Home type: SingleFamily
- Architectural style: Traditional
- Property subtype: Single Family Residence
- Attached to another structure: Yes
Materials
- Brick, Concrete, Copper Plumbing, CPVC/PVC, Frame, Masonry, Mixed Plumbing, Stick Built
- Foundation: Concrete Perimeter, Stone
- Roof: Pitched,Shingle
Condition
- Excellent
- New construction: No
- Year built: 1930
Utilities & green energy
- Electric: 100 Amp Service, Circuit Breakers
- Sewer: Public Sewer
- Water: Public
- Utilities for property: Cable Available, Natural Gas Available, Phone Available, Sewer Available, Water Available
Community & neighborhood
Location
- Region: Reading
- Subdivision: None Available
- Municipality: SHILLINGTON BORO
Other
Other facts
- Listing agreement: Exclusive Right To Sell
- Listing terms: Cash,Conventional,FHA,VA Loan
- Ownership: Fee Simple
- Road surface type: Paved
Price history
| Date | Event | Price |
|---|---|---|
| 11/7/2025 | Sold | $255,000+2%$181/sqft |
Source: | ||
| 10/20/2025 | Pending sale | $249,900$177/sqft |
Source: | ||
| 10/17/2025 | Listed for sale | $249,900+92.4%$177/sqft |
Source: | ||
| 12/2/2009 | Sold | $129,900$92/sqft |
Source: Public Record Report a problem | ||
| 10/24/2009 | Listed for sale | $129,900$92/sqft |
Source: Century 21 Park Road #5611934 Report a problem | ||
Public tax history
| Year | Property taxes | Tax assessment |
|---|---|---|
| 2025 | $3,838 +8.1% | $77,900 |
| 2024 | $3,551 +2.7% | $77,900 |
| 2023 | $3,459 +1.1% | $77,900 |
Find assessor info on the county website
Neighborhood: 19607
Nearby schools
GreatSchools rating
- 5/10Intermediate SchoolGrades: 5-6Distance: 0.8 mi
- 4/10Governor Mifflin Middle SchoolGrades: 7-8Distance: 0.3 mi
- 6/10Governor Mifflin Senior High SchoolGrades: 9-12Distance: 0.4 mi
Schools provided by the listing agent
- District: Governor Mifflin
Source: Bright MLS. This data may not be complete. We recommend contacting the local school district to confirm school assignments for this home.
Get pre-qualified for a loan
At Zillow Home Loans, we can pre-qualify you in as little as 5 minutes with no impact to your credit score.An equal housing lender. NMLS #10287.

