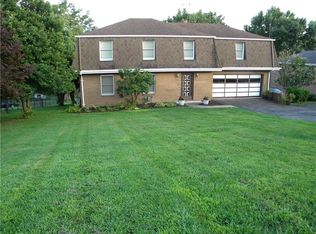What a great house- really an open floor plan- no walls separating the main the main living areas. The kitchen opens to the great room and dining room and is in the heart of the house. The kitchen has ceramic tile flooring, maple shaker cabinets, hard surface counter tops, stacked stone back splash, and stainless steel appliances. An impressive feature of the great room is the stone wall fireplace with built-ins. The large dining room is open to the kitchen and great room. Off the dining room is access to the covered deck 21x13. The bedrooms have hardwood flooring and ample closet space. The baths are updated. The lower level boasts of a game room with a brick fireplace, a bedroom, full bath, den and laundry room. There is a one car attached garage and a two car detached garage in the rear yard. There is a cute enclosed breezeway from the garage into the house. It is perfect drop zone. The views from the covered deck are of the countryside.
This property is off market, which means it's not currently listed for sale or rent on Zillow. This may be different from what's available on other websites or public sources.

