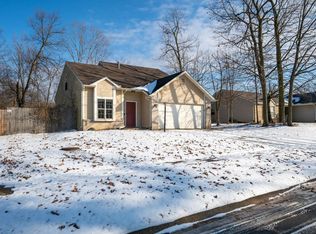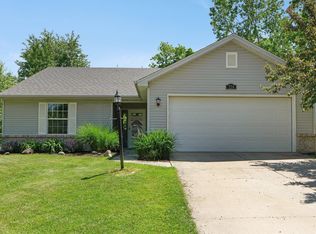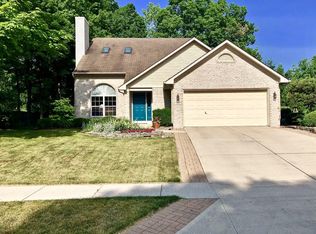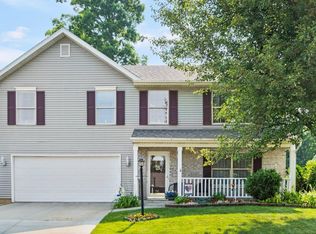Affordable 3BR, 2BA one story in Whispering Meadows area sitting on nice sized level cul-de-sac lot. Bedrooms are separated by a split floor plan. This home has been spit-shined and ready for new owners. Great room has sky lights and master suite offers walk-in closets. Outdoor entertaining is nice with large patio area. Average utility bills: Gas 42.61, Electric 58.93, Water/Sewer 85.57. Full privacy fence makes outdoor entertaining special!
This property is off market, which means it's not currently listed for sale or rent on Zillow. This may be different from what's available on other websites or public sources.




